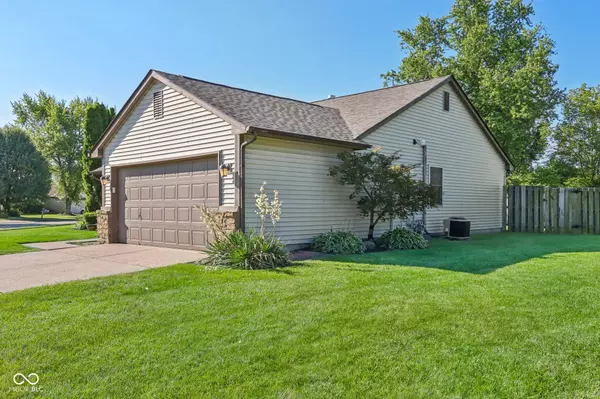For more information regarding the value of a property, please contact us for a free consultation.
6131 Chris Anne CT Indianapolis, IN 46237
Want to know what your home might be worth? Contact us for a FREE valuation!

Our team is ready to help you sell your home for the highest possible price ASAP
Key Details
Sold Price $260,000
Property Type Single Family Home
Sub Type Single Family Residence
Listing Status Sold
Purchase Type For Sale
Square Footage 1,338 sqft
Price per Sqft $194
Subdivision Southern Lakes Estate
MLS Listing ID 21984993
Sold Date 07/09/24
Bedrooms 3
Full Baths 2
HOA Y/N No
Year Built 1990
Tax Year 2023
Lot Size 0.320 Acres
Acres 0.32
Property Description
Amazing, move-in ready 3-bedroom home in Southern Lakes Estate, situated on a corner lot of a cul-de-sac. The exterior boasts a privacy-fenced backyard, firepit, beautiful landscaping, and a freshly stained deck perfect for entertaining or relaxing. Inside, you'll find a split floor plan with vaulted ceilings in the living room and a fireplace. The primary bedroom offers ample space with an en-suite bathroom and a walk-in closet. Recent updates in 2024 include a new roof, gas water heater, gas furnace, A/C unit, LVP flooring in the laundry room and foyer, freshly painted kitchen, power-washed vinyl siding, and more. A sliding door and kitchen sash with broken seals will be replaced as soon as they arrive from the manufacturer. The sliding door screen door is on its way as well. This home is just too cute to pass up!
Location
State IN
County Marion
Rooms
Main Level Bedrooms 3
Interior
Interior Features Attic Pull Down Stairs, Breakfast Bar, Entrance Foyer, Paddle Fan, Pantry, Screens Complete, Walk-in Closet(s)
Heating Forced Air, Gas
Cooling Central Electric
Fireplaces Number 1
Fireplaces Type Living Room, Woodburning Fireplce
Equipment Smoke Alarm
Fireplace Y
Appliance Dishwasher, Dryer, Disposal, Gas Water Heater, MicroHood, Microwave, Electric Oven, Refrigerator, Washer, Water Softener Owned
Exterior
Exterior Feature Outdoor Fire Pit, Storage Shed
Garage Spaces 2.0
Utilities Available Electricity Connected, Gas
Waterfront false
Parking Type Attached, Concrete, Garage Door Opener, Guest Parking
Building
Story One
Foundation Slab
Water Municipal/City
Architectural Style Ranch
Structure Type Vinyl With Brick
New Construction false
Schools
Elementary Schools Bunker Hill Elementary School
Middle Schools Franklin Central Junior High
High Schools Franklin Central High School
School District Franklin Township Com Sch Corp
Read Less

© 2024 Listings courtesy of MIBOR as distributed by MLS GRID. All Rights Reserved.
GET MORE INFORMATION





