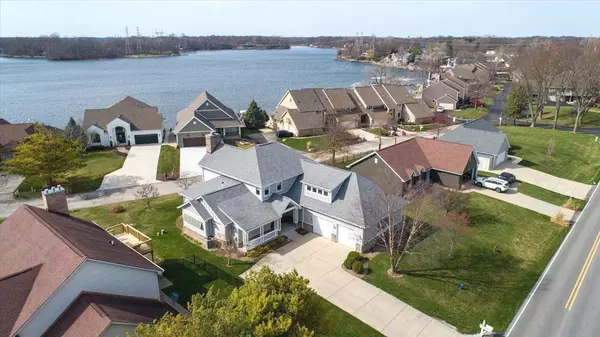For more information regarding the value of a property, please contact us for a free consultation.
2840 Stringtown PIKE Cicero, IN 46034
Want to know what your home might be worth? Contact us for a FREE valuation!

Our team is ready to help you sell your home for the highest possible price ASAP
Key Details
Sold Price $685,000
Property Type Single Family Home
Sub Type Single Family Residence
Listing Status Sold
Purchase Type For Sale
Square Footage 3,431 sqft
Price per Sqft $199
Subdivision Replat Of Sunset Bay
MLS Listing ID 21968035
Sold Date 07/18/24
Bedrooms 3
Full Baths 3
Half Baths 1
HOA Fees $38/ann
HOA Y/N Yes
Year Built 2011
Tax Year 2023
Lot Size 0.280 Acres
Acres 0.28
Property Description
Fabulous Custom-Built home with deeded lake access! Full of charm and extensive detail. Shiplap entry opens to an exquisite two-story great room with fireplace and custom built-ins at every turn, MBR on main level, home office, fantastic sun room with vaulted tung & groove ceiling, open kitchen with generous flow, stainless appliances, a laundry room "to die for"! Upstairs features office/family room, two large spacious bedrooms plus baths, loft sitting area; architectural windows throughout, charming front and side porches, back yard features a patio and custom-built pergola. Great schools & friendly community. *Indiana Lake Life Living* Golf cart friendly Cicero, a destination community with fantastic restaurants and shops * Deeded boat dock with 6000 lb lift * All woodwork is Custom and NOT Customary even in $2M Homes * Poured concrete crawl space with generous space * Newer tankless water heater * Home is close to Wolfies and the marinas * Cicero has a wonderful community park with basketball courts, playground & tennis & pickelball courts
Location
State IN
County Hamilton
Rooms
Main Level Bedrooms 1
Kitchen Kitchen Updated
Interior
Interior Features Attic Access, Breakfast Bar, Built In Book Shelves, Cathedral Ceiling(s), Raised Ceiling(s), Vaulted Ceiling(s), Center Island, Entrance Foyer, Paddle Fan, Hardwood Floors, Hi-Speed Internet Availbl, Eat-in Kitchen, Pantry, Screens Complete, Walk-in Closet(s), Windows Thermal, Wood Work Painted, WoodWorkStain/Painted
Heating Gas
Cooling Central Electric
Fireplaces Number 1
Fireplaces Type Great Room, Masonry
Equipment Smoke Alarm
Fireplace Y
Appliance Electric Cooktop, Dishwasher, Down Draft, Dryer, Disposal, Microwave, Oven, Refrigerator, Tankless Water Heater, Washer, Water Softener Owned
Exterior
Exterior Feature Lighting, Sprinkler System, Other
Garage Spaces 3.0
Utilities Available Cable Available, Electricity Connected, Gas, Water Connected
Waterfront false
View Y/N true
View Lake
Parking Type Attached, Concrete, Garage Door Opener, Side Load Garage, Storage, Workshop in Garage
Building
Story Two
Foundation Crawl Space, Other
Water Municipal/City
Architectural Style Craftsman, TraditonalAmerican
Structure Type Cement Siding,Wood Brick,Wood With Stone
New Construction false
Schools
Elementary Schools Hamilton Heights Elementary School
Middle Schools Hamilton Heights Middle School
High Schools Hamilton Heights High School
School District Hamilton Heights School Corp
Others
Ownership Planned Unit Dev
Read Less

© 2024 Listings courtesy of MIBOR as distributed by MLS GRID. All Rights Reserved.
GET MORE INFORMATION





