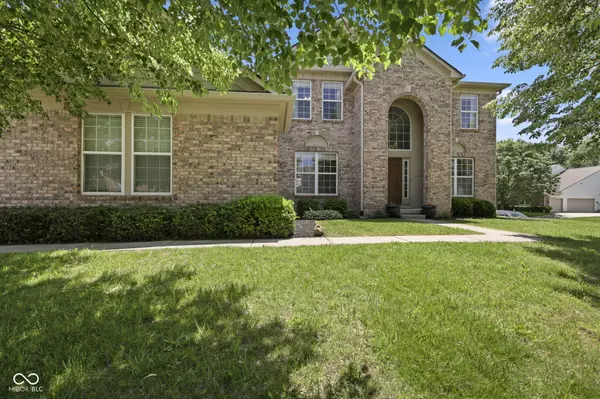For more information regarding the value of a property, please contact us for a free consultation.
13303 Silverstone DR Fishers, IN 46037
Want to know what your home might be worth? Contact us for a FREE valuation!

Our team is ready to help you sell your home for the highest possible price ASAP
Key Details
Sold Price $560,000
Property Type Single Family Home
Sub Type Single Family Residence
Listing Status Sold
Purchase Type For Sale
Square Footage 4,082 sqft
Price per Sqft $137
Subdivision Links At Gray Eagle
MLS Listing ID 21980725
Sold Date 07/25/24
Bedrooms 5
Full Baths 3
Half Baths 1
HOA Fees $45/ann
HOA Y/N Yes
Year Built 2002
Tax Year 2023
Lot Size 0.330 Acres
Acres 0.33
Property Description
Discover the charm of this 5-bedroom, 3.5-bathroom residence in the highly sought-after Gray Eagle neighborhood. This home boasts a spacious eat-in kitchen with granite countertops and stainless steel appliances. Professionally resurfaced kitchen cabinets and a reverse osmosis filter at the kitchen sink add to the home's appeal. The upstairs master suite features a cathedral ceiling, a luxurious master bathroom, and a walk-in closet. The upstairs bathrooms have been upgraded with new vanities and resurfaced bathtubs and shower pan. The newly finished basement offers waterproof vinyl plank flooring, an additional bedroom, a full bathroom, a wet bar rough-in, and a new sump pump with backup. The basement is also wired for surround sound system speakers and projector screen connections. Recent upgrades include premium luxury vinyl plank flooring on the main level, new paint throughout the home, new toilets on the main and upper levels, a new air conditioning coil in 2022, a new water heater in 2020, and a radon mitigation system. Outside, enjoy an invisible dog fence, an enclosed raised garden bed, and a cozy fire pit. Conveniently located near I-69, top-rated schools, dining, and shopping, this home offers the perfect blend of comfort and convenience. Don't miss out on this incredible opportunity!
Location
State IN
County Hamilton
Rooms
Basement Full, Roughed In
Interior
Interior Features Cathedral Ceiling(s), Raised Ceiling(s), Walk-in Closet(s), Hardwood Floors, Screens Complete, Windows Vinyl, Bath Sinks Double Main, Eat-in Kitchen, Entrance Foyer, Hi-Speed Internet Availbl, Pantry
Heating Forced Air, Gas
Cooling Central Electric
Fireplaces Number 1
Fireplaces Type Gas Starter
Equipment Radon System, Smoke Alarm, Sump Pump w/Backup
Fireplace Y
Appliance Dishwasher, Disposal, Gas Water Heater, MicroHood, Electric Oven, Refrigerator, Water Softener Owned
Exterior
Garage Spaces 3.0
Utilities Available Cable Connected, Gas
Parking Type Attached
Building
Story Two
Foundation Concrete Perimeter
Water Municipal/City
Architectural Style TraditonalAmerican
Structure Type Brick,Cement Siding
New Construction false
Schools
Elementary Schools Fall Creek Elementary School
Middle Schools Fall Creek Junior High
High Schools Hamilton Southeastern Hs
School District Hamilton Southeastern Schools
Others
HOA Fee Include Association Home Owners,Entrance Common,Insurance,Maintenance,ParkPlayground,Management,Snow Removal,Trash
Ownership Mandatory Fee
Read Less

© 2024 Listings courtesy of MIBOR as distributed by MLS GRID. All Rights Reserved.
GET MORE INFORMATION





