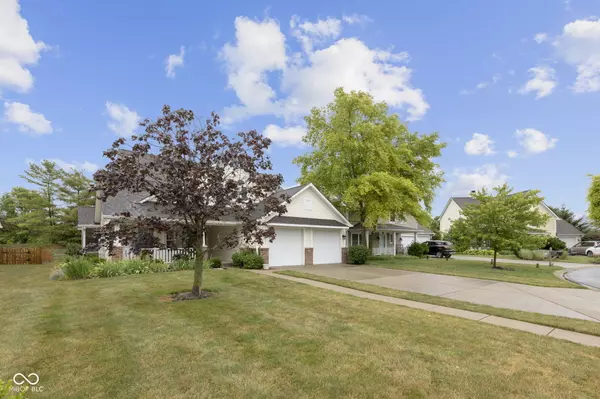For more information regarding the value of a property, please contact us for a free consultation.
13659 Indigo LN Fishers, IN 46038
Want to know what your home might be worth? Contact us for a FREE valuation!

Our team is ready to help you sell your home for the highest possible price ASAP
Key Details
Sold Price $314,900
Property Type Single Family Home
Sub Type Single Family Residence
Listing Status Sold
Purchase Type For Sale
Square Footage 1,600 sqft
Price per Sqft $196
Subdivision Indigo Lake
MLS Listing ID 21984457
Sold Date 07/31/24
Bedrooms 3
Full Baths 2
HOA Fees $41/ann
HOA Y/N Yes
Year Built 1998
Tax Year 2023
Lot Size 7,840 Sqft
Acres 0.18
Property Description
Move in ready Estridge built original owner ranch home with 1600 sq.ft. in a fabulous Fishers location close to SR 37, shopping, restaurants & less than 5 miles to HTC Mall* You'll immediately fall in love with the welcoming & spacious covered front porch great for outdoor living space* Perfectly sized foyer opens up into the great room & dining room with cathedral ceiling & wood burning fireplace* Great screened in porch off of dining room allows for more outdoor living during Spring, Summer & Fall months* Kitchen offers plentiful cabinets & counter top space incl. a large breakfast bar for additional seating, tiled backsplash, crown molding on cabinets & pantry w/wood shelving* All appliances stay* Breakfast nook has great natural light with three windows* Primary suite boasts cathedral ceiling, large WIC w/wood shelving & hanging organization, en suite bath w/extended marble double bowl vanity, private water closet & new vinyl flooring* Brand new carpet throughout & vinyl floors in both baths* Dimensional roof approx. 8-12 yrs. old* Water heater ('22)* Oversized 2 car finished garage w/pull down attic stairs* Private backyard w/landscape berm & mature trees* Welcome home!
Location
State IN
County Hamilton
Rooms
Main Level Bedrooms 3
Interior
Interior Features Attic Pull Down Stairs, Breakfast Bar, Cathedral Ceiling(s), Entrance Foyer, Paddle Fan, Hi-Speed Internet Availbl, Eat-in Kitchen, Pantry, Programmable Thermostat, Walk-in Closet(s), Windows Vinyl, Wood Work Painted
Heating Heat Pump, Electric
Cooling Central Electric, Heat Pump
Fireplaces Number 1
Fireplaces Type Woodburning Fireplce
Equipment Smoke Alarm
Fireplace Y
Appliance Dishwasher, Electric Water Heater, Disposal, MicroHood, Microwave, Electric Oven, Refrigerator
Exterior
Garage Spaces 2.0
Utilities Available Cable Available, Sewer Connected, Water Connected
Waterfront false
View Y/N false
Parking Type Attached, Concrete, Garage Door Opener
Building
Story One
Foundation Slab
Water Municipal/City
Architectural Style Ranch
Structure Type Vinyl With Brick
New Construction false
Schools
Elementary Schools Cumberland Road Elem School
High Schools Fishers High School
School District Hamilton Southeastern Schools
Others
HOA Fee Include Association Home Owners,Entrance Common,Insurance,Maintenance,Management
Ownership Mandatory Fee
Read Less

© 2024 Listings courtesy of MIBOR as distributed by MLS GRID. All Rights Reserved.
GET MORE INFORMATION





