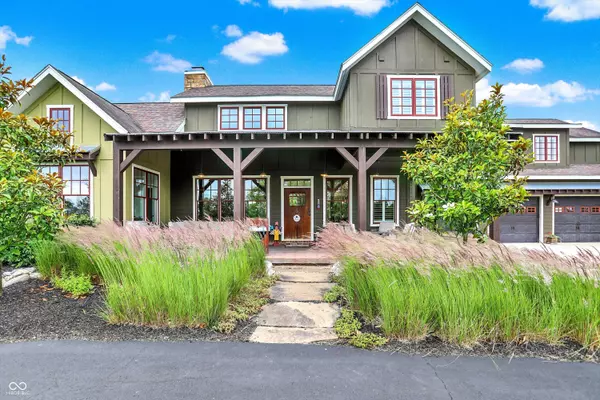For more information regarding the value of a property, please contact us for a free consultation.
22400 Cammack RD Noblesville, IN 46062
Want to know what your home might be worth? Contact us for a FREE valuation!

Our team is ready to help you sell your home for the highest possible price ASAP
Key Details
Sold Price $2,225,000
Property Type Commercial
Sub Type Farm
Listing Status Sold
Purchase Type For Sale
Square Footage 5,135 sqft
Price per Sqft $433
Subdivision No Subdivision
MLS Listing ID 21973600
Sold Date 08/01/24
Bedrooms 5
Full Baths 4
Half Baths 2
HOA Y/N No
Year Built 2012
Tax Year 2023
Lot Size 14.420 Acres
Acres 14.42
Property Description
Nestled on over 14 beautiful Hamilton County acres, this custom-built home offers a private country setting just 15 minutes from downtown Carmel. The meticulously landscaped grounds lead to an inviting, covered front porch. Inside, you'll find stunning bamboo floors and an abundance of windows that flood the space with natural light. The gathering room flows seamlessly into the oversized kitchen, offering breathtaking views of the pool, the expansive yard, and the surrounding woods. The home is designed for convenience and comfort, featuring a generous heated garage, well-equipped mudroom, and laundry room with a dog wash. Upstairs, there are four beautiful bedrooms, including a primary suite with its own deck and outdoor shower. The glorious outdoor living area includes a masonry fireplace for relaxation and a pool deck perfect for entertaining. The area also features removable panels that create a four-season room for year-round enjoyment. Equestrian enthusiasts will appreciate the fully equipped horse barn and the 7-acre fenced pasture. Enjoy the scenic trails through the woods overlooking Hinkle Creek, perfect for walking, riding, or cozying up by the fire pit. An additional outdoor shower near the pool adds to this home's unique character. Experience the tranquility of this stunning property!
Location
State IN
County Hamilton
Rooms
Basement Partial, Storage Space
Interior
Interior Features Breakfast Bar, Built In Book Shelves, Raised Ceiling(s), Center Island, Paddle Fan, Hardwood Floors, Eat-in Kitchen, Pantry, Screens Complete, Walk-in Closet(s)
Heating Gas, Geothermal
Cooling Central Electric, Geothermal
Fireplaces Number 3
Fireplaces Type Family Room, Gas Starter, Hearth Room, Outside, Woodburning Fireplce
Fireplace Y
Appliance Dishwasher, Dryer, Gas Oven, Refrigerator, Washer
Exterior
Exterior Feature Basketball Court, Outdoor Fire Pit, Outdoor Shower
Garage Spaces 3.0
Waterfront false
Parking Type Attached
Building
Story Two
Foundation Concrete Perimeter
Water Private Well
Architectural Style Craftsman
Structure Type Cement Siding
New Construction false
Schools
Elementary Schools Hamilton Heights Elementary School
Middle Schools Hamilton Heights Middle School
High Schools Hamilton Heights High School
School District Hamilton Heights School Corp
Read Less

© 2024 Listings courtesy of MIBOR as distributed by MLS GRID. All Rights Reserved.
GET MORE INFORMATION





