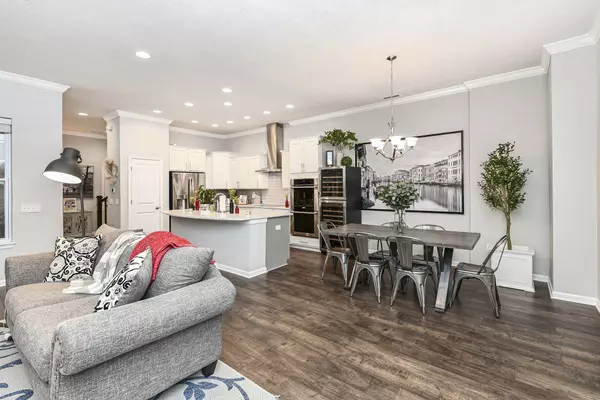For more information regarding the value of a property, please contact us for a free consultation.
13372 Dorster ST Fishers, IN 46037
Want to know what your home might be worth? Contact us for a FREE valuation!

Our team is ready to help you sell your home for the highest possible price ASAP
Key Details
Sold Price $414,000
Property Type Single Family Home
Sub Type Single Family Residence
Listing Status Sold
Purchase Type For Sale
Square Footage 2,155 sqft
Price per Sqft $192
Subdivision Saxony
MLS Listing ID 21972762
Sold Date 08/01/24
Bedrooms 3
Full Baths 2
Half Baths 1
HOA Fees $195/mo
HOA Y/N Yes
Year Built 2019
Tax Year 2023
Lot Size 2,178 Sqft
Acres 0.05
Property Description
Discover the epitome of modern living in The Villas at Saxony, a prestigious community designed around the principles of New Urbanism, nestled in the vibrant heart of Fishers. Built by David Weekley Homes, this 3-bedroom, 2.5-bathroom single-family residence promises an unparalleled lifestyle of convenience and connectivity. Experience the joy of walkability to lush green spaces, bustling businesses, and a plethora of shops, restaurants, and entertainment venues. Embrace outdoor living with the 20-acre Saxony Lake and its public beach, explore the nearby Klipsch Music Center for live events, or indulge in water activities at Geist Reservoir. The home's prime location offers swift access to Hamilton Town Center, I-69, and I-465, ensuring every convenience is at your fingertips. Step inside to an open floor plan where raised ceilings amplify the sense of space. Laminated hardwood floors span the main level, leading you through the open dining space to a modern kitchen adorned with quartz countertops, built-in appliances, and a large island breakfast bar overlooking the living room with its captivating tile surround gas fireplace. The intimacy of the covered front porch or the private patio offers serene retreats. Upstairs, a cozy loft, convenient laundry closet, and all bedrooms await. The primary suite, a sanctuary of relaxation, features a tray ceiling, walk-in closet, dual vanities, a separate shower, and a garden tub. This home isn't just a house; it's a lifestyle offering in a community celebrated for its quality of life. Seize the chance to be part of The Villas at Saxony! Schedule your showing now to begin your new chapter.
Location
State IN
County Hamilton
Rooms
Kitchen Kitchen Updated
Interior
Interior Features Breakfast Bar, Raised Ceiling(s), Tray Ceiling(s), Center Island, Eat-in Kitchen, Pantry, Walk-in Closet(s), Windows Vinyl, Wood Work Painted
Heating Dual, Forced Air, Electric
Cooling Central Electric
Fireplaces Number 1
Fireplaces Type Family Room, Gas Starter
Equipment Smoke Alarm
Fireplace Y
Appliance Electric Cooktop, Dishwasher, Dryer, Disposal, Gas Water Heater, Microwave, Oven, Double Oven, Range Hood, Refrigerator, Tankless Water Heater, Washer, Water Softener Owned
Exterior
Garage Spaces 2.0
Waterfront false
Parking Type Attached, Concrete, Garage Door Opener, Rear/Side Entry
Building
Story Two
Foundation Poured Concrete, Slab
Water Municipal/City
Architectural Style TraditonalAmerican
Structure Type Brick,Cement Siding
New Construction false
Schools
Elementary Schools Thorpe Creek Elementary
Middle Schools Hamilton Se Int And Jr High Sch
High Schools Hamilton Southeastern Hs
School District Hamilton Southeastern Schools
Others
HOA Fee Include Association Home Owners,Entrance Common,Lawncare,Maintenance,Management,Snow Removal
Ownership Mandatory Fee
Read Less

© 2024 Listings courtesy of MIBOR as distributed by MLS GRID. All Rights Reserved.
GET MORE INFORMATION





