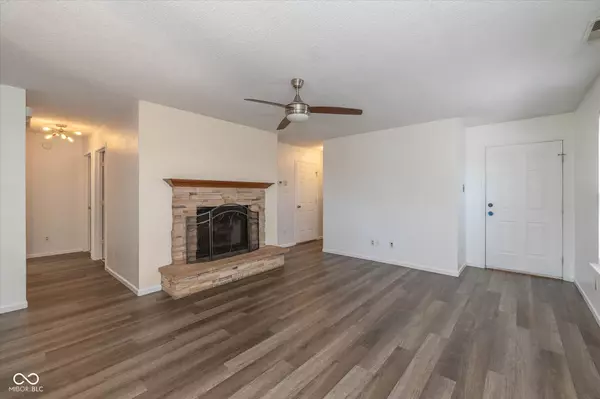For more information regarding the value of a property, please contact us for a free consultation.
14744 Fawn Hollow LN Noblesville, IN 46060
Want to know what your home might be worth? Contact us for a FREE valuation!

Our team is ready to help you sell your home for the highest possible price ASAP
Key Details
Sold Price $269,000
Property Type Single Family Home
Sub Type Single Family Residence
Listing Status Sold
Purchase Type For Sale
Square Footage 1,220 sqft
Price per Sqft $220
Subdivision Creekside At Cedar Path
MLS Listing ID 21966809
Sold Date 08/02/24
Bedrooms 3
Full Baths 2
HOA Y/N No
Year Built 2000
Tax Year 2023
Lot Size 4,791 Sqft
Acres 0.11
Property Description
Lucky you!! Seller has installed new roof, new HVAC, new garage door, new water heater with instant hot water feature, and new flooring throughout. Freshly painted and gently lived in. Move in and enjoy with no worries. Great open floorplan with separation and privacy for the primary suite. Amazing views as home backs up to a huge empty field for more privacy, peace and quiet. Nice deck to sit and enjoy nature. Literally minutes to shopping and restaurants in all directions. Close to Hamilton Town Center, the brand new Costco, and everything on SR 37. Noblesville address, but Hamilton Southeastern Schools.
Location
State IN
County Hamilton
Rooms
Main Level Bedrooms 3
Interior
Interior Features Paddle Fan, Hi-Speed Internet Availbl, Pantry, Walk-in Closet(s), Windows Thermal
Heating Forced Air, Gas
Cooling Central Electric
Fireplaces Number 1
Fireplaces Type Great Room, Woodburning Fireplce
Equipment Smoke Alarm
Fireplace Y
Appliance Dishwasher, Disposal, Gas Water Heater, Kitchen Exhaust, Gas Oven, Range Hood, Refrigerator, Water Heater, Water Softener Owned
Exterior
Garage Spaces 2.0
Utilities Available Cable Connected, Gas, Water Connected
Waterfront false
View Y/N false
Parking Type Attached
Building
Story One
Foundation Slab
Water Municipal/City
Architectural Style Ranch
Structure Type Vinyl With Brick
New Construction false
Schools
Elementary Schools Harrison Parkway Elementary School
High Schools Fishers High School
School District Hamilton Southeastern Schools
Read Less

© 2024 Listings courtesy of MIBOR as distributed by MLS GRID. All Rights Reserved.
GET MORE INFORMATION





