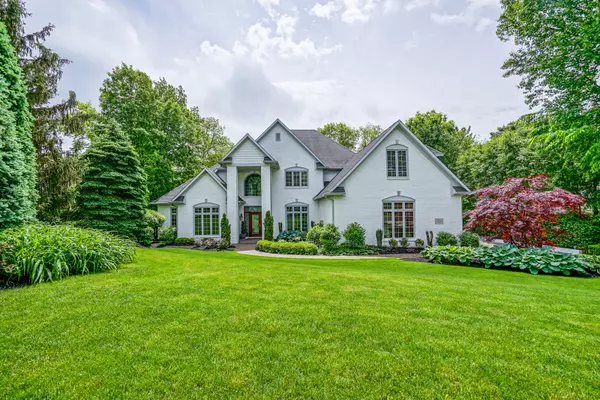For more information regarding the value of a property, please contact us for a free consultation.
12151 Admirals Pointe CIR Indianapolis, IN 46236
Want to know what your home might be worth? Contact us for a FREE valuation!

Our team is ready to help you sell your home for the highest possible price ASAP
Key Details
Sold Price $1,240,000
Property Type Single Family Home
Sub Type Single Family Residence
Listing Status Sold
Purchase Type For Sale
Square Footage 7,545 sqft
Price per Sqft $164
Subdivision Admirals Pointe
MLS Listing ID 21953338
Sold Date 08/06/24
Bedrooms 6
Full Baths 6
Half Baths 1
HOA Fees $39/ann
HOA Y/N Yes
Year Built 1994
Tax Year 2022
Lot Size 0.500 Acres
Acres 0.5
Property Description
Sometimes, a floor plan elevates an amazing home to a MAGNIFICENT one! Three levels of LUXURY in this GEIST WATERFRONT estate! The residence offers 7662 sq ft, 6 bedrooms, 7 baths, 4 fireplaces & access to a private dock from the property w/canopy, lift & jet ski ramp! MAIN LEVE includes a two-story entryway, stately office w/built-in's, wood paneling & glass French doors, an elegant dining rm, living rm w/soaring ceiling, fireplace & wall of windows, a gourmet kitchen w/high-end appliances including Wolf & Subzero, WI pantry, island, nook, access to ext deck & open to an inviting great rm w/built-ins & fireplace + steps away from a mud rm & laundry rm. Main level also features a spacious owners' suite w/stunning water views, fireplace, private balcony & a luxurious spa bath w/heated floors, rainfall shower & walk-in closet. THE UPPER LEVEL features plenty of space & includes a loft area (could easily be converted to a 2nd office or bedroom w/full bath access) & 3 large bedrooms, each w/full bath access. LOWER LEVEL is without question, THE MOST SPECTACULAR WALK-OUT BASEMENT you will find in this price point! Built to entertain, it features a family rm w/fireplace, wood paneling, a spectacular bar w/ seating space for 8 patrons, a 126 bottle wine cooler, cappuccino maker, commercial grade side by side beverage coolers, dual dishwasher drawers & a HIDDEN FULL BATH + a game rm, billiard rm w/ screened-porch access, a theater w/stadium seating, workout rm (theater & workout rm could be 5th/6th bedrooms) w/spa bath & steam shower + access to an indoor jacuzzi rm. The outdoor heated Lanai is accessible from 2 areas in the basement & overlooks a stocked koi pond, beautiful yard, hardscape, water & dock! Quiet cul-de-sac homesite w/mature trees, professional landscaping & beautiful stone steps from driveway to the back of home! Quality is everywhere in this home!
Location
State IN
County Marion
Rooms
Basement Finished, Full, Walk Out
Main Level Bedrooms 1
Interior
Interior Features Vaulted Ceiling(s), Hi-Speed Internet Availbl, Sauna, Surround Sound Wiring
Heating Forced Air, Gas
Cooling Central Electric
Fireplaces Number 1
Fireplaces Type Basement, Primary Bedroom, Great Room, Hearth Room
Equipment Sump Pump w/Backup
Fireplace Y
Appliance Gas Cooktop, Dishwasher, MicroHood, Microwave, Gas Oven, Bar Fridge, Refrigerator, Free-Standing Freezer, Ice Maker, Trash Compactor, Gas Water Heater
Exterior
Exterior Feature Sprinkler System, Gas Grill
Garage Spaces 3.0
Utilities Available Sewer Connected, Water Connected
Waterfront true
Parking Type Attached
Building
Story Two
Foundation Concrete Perimeter
Water Municipal/City
Architectural Style TraditonalAmerican
Structure Type Brick
New Construction false
Schools
School District Msd Lawrence Township
Others
HOA Fee Include See Remarks
Ownership Mandatory Fee
Read Less

© 2024 Listings courtesy of MIBOR as distributed by MLS GRID. All Rights Reserved.
GET MORE INFORMATION





