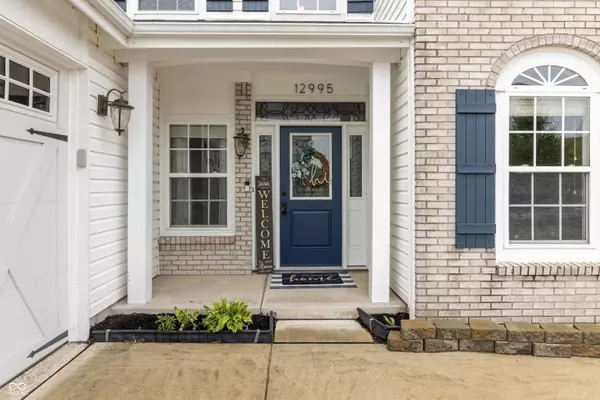For more information regarding the value of a property, please contact us for a free consultation.
12995 Brookdale DR Fishers, IN 46037
Want to know what your home might be worth? Contact us for a FREE valuation!

Our team is ready to help you sell your home for the highest possible price ASAP
Key Details
Sold Price $485,000
Property Type Single Family Home
Sub Type Single Family Residence
Listing Status Sold
Purchase Type For Sale
Square Footage 3,256 sqft
Price per Sqft $148
Subdivision Brookfield
MLS Listing ID 21987356
Sold Date 08/07/24
Bedrooms 5
Full Baths 2
Half Baths 2
HOA Fees $31/ann
HOA Y/N Yes
Year Built 2004
Tax Year 2023
Lot Size 10,454 Sqft
Acres 0.24
Property Description
Welcome to your dream home! This stunning 5-bedroom, 2 full bath and 2 half bath residence offers a perfect blend of modern convenience and stylish design. Nestled in a quiet neighborhood minutes to HTC mall and i69 access; this property boasts an array of features and updates. Enjoy new upgrades carpet and flooring creating a warm and inviting atmosphere throughout. The fully renovated CUSTOM kitchen w custom soft closed cabinets to ceiling, lighting, and oversized island is a chef's delight, featuring brand-new appliances that make cooking a breeze. The home's updates also include a new roof installed in 2018, a water heater replaced in 2022, and a state-of-the-art HVAC system added in 2023, ensuring your peace of mind and energy efficiency. The generous floor plan includes five well-appointed bedrooms, providing ample space for family and guests with 4 out of the 5 bedrooms featuring walk in closets. Enjoy primary bedroom tucked away on MAIN LEVEL. Primary bath has brand new renovation with custom tile wall in shower, storage hidden by barn door and updated vanities. The two full baths & two convenient half baths are elegantly designed, offering both functionality and luxury including upgrades toilets and bidet. The outdoor space is equally impressive. Enjoy the expansive back deck-perfect for entertaining or simply relaxing while overlooking the beautifully fenced-in yard. Gather around the built-in fire pit on cool evenings, creating memories with friends and family. Private lot with no neighbors behind featuring pond views and access to playground. The property also features an OVERSIZED three-car garage with brand new garage doors, providing ample storage and parking space. With its thoughtful updates and meticulous maintenance, this home is truly turn key and worry free.
Location
State IN
County Hamilton
Rooms
Main Level Bedrooms 1
Interior
Interior Features Attic Access, Walk-in Closet(s), Screens Complete, Paddle Fan, Entrance Foyer, Hi-Speed Internet Availbl, Pantry
Heating Forced Air, Gas
Cooling Central Electric
Fireplaces Number 1
Fireplaces Type Family Room, Gas Starter
Equipment Smoke Alarm, Theater Equipment
Fireplace Y
Appliance Dishwasher, Disposal, MicroHood, Electric Oven, Refrigerator, Gas Water Heater, Water Purifier, Water Softener Owned
Exterior
Garage Spaces 3.0
Utilities Available Cable Available
Parking Type Attached
Building
Story Two
Foundation Slab
Water Municipal/City
Architectural Style TraditonalAmerican
Structure Type Vinyl With Brick
New Construction false
Schools
School District Hamilton Southeastern Schools
Others
HOA Fee Include Entrance Common,Snow Removal
Ownership Mandatory Fee
Read Less

© 2024 Listings courtesy of MIBOR as distributed by MLS GRID. All Rights Reserved.
GET MORE INFORMATION





