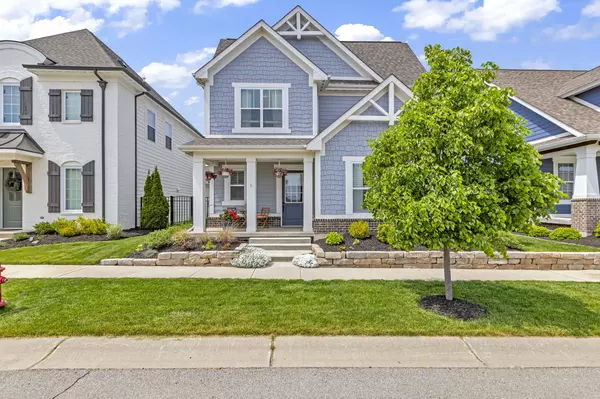For more information regarding the value of a property, please contact us for a free consultation.
15130 Fenchurch DR Westfield, IN 46074
Want to know what your home might be worth? Contact us for a FREE valuation!

Our team is ready to help you sell your home for the highest possible price ASAP
Key Details
Sold Price $532,000
Property Type Single Family Home
Sub Type Single Family Residence
Listing Status Sold
Purchase Type For Sale
Square Footage 2,502 sqft
Price per Sqft $212
Subdivision Harmony
MLS Listing ID 21976937
Sold Date 08/09/24
Bedrooms 4
Full Baths 2
Half Baths 1
HOA Fees $55
HOA Y/N Yes
Year Built 2018
Tax Year 2023
Lot Size 4,356 Sqft
Acres 0.1
Property Description
Discover the perfect home in Harmony, one of the area's fastest-growing communities. This former model boasts a primary main floor with hardwoods throughout, creating a grand and spacious feel. The plantation shutters, tankless water heater, and gas fireplace add a touch of luxury and comfort. Enjoy the outdoors all year round with a three-season patio featuring easy-breeze windows and a fenced-in yard for added privacy. With three bedrooms upstairs and a flex room for office, crafts or storage, this home offers ample space for your family's needs. Take advantage of the many amenities, including a pool, clubhouse, exercise room, dog park, basketball and tennis courts, and easy commute. Experience the perfect balance of comfort, convenience, and community - make this your new home!
Location
State IN
County Hamilton
Rooms
Main Level Bedrooms 1
Kitchen Kitchen Updated
Interior
Interior Features Attic Access, Raised Ceiling(s), Walk-in Closet(s), Windows Vinyl, Bath Sinks Double Main, Eat-in Kitchen, Center Island
Heating Forced Air, Gas
Cooling Central Electric
Fireplaces Number 1
Fireplaces Type Gas Log, Great Room
Equipment Smoke Alarm
Fireplace Y
Appliance Dishwasher, Dryer, Disposal, MicroHood, Gas Oven, Refrigerator, Tankless Water Heater, Washer, Water Softener Owned
Exterior
Exterior Feature Clubhouse, Tennis Court(s)
Garage Spaces 2.0
Parking Type Attached
Building
Story Two
Foundation Slab
Water Municipal/City
Architectural Style TraditonalAmerican
Structure Type Brick,Wood Siding
New Construction false
Schools
Elementary Schools Shamrock Springs Elementary School
Middle Schools Westfield Middle School
High Schools Westfield High School
School District Westfield-Washington Schools
Others
HOA Fee Include Association Home Owners,Clubhouse,Entrance Common,Exercise Room,Insurance,ParkPlayground
Ownership Mandatory Fee
Read Less

© 2024 Listings courtesy of MIBOR as distributed by MLS GRID. All Rights Reserved.
GET MORE INFORMATION





