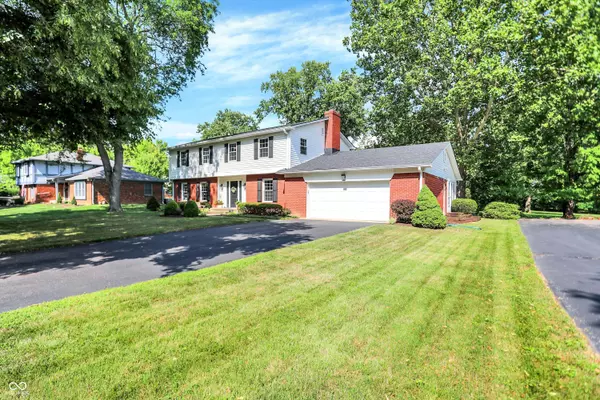For more information regarding the value of a property, please contact us for a free consultation.
8939 Sassafras CT Indianapolis, IN 46260
Want to know what your home might be worth? Contact us for a FREE valuation!

Our team is ready to help you sell your home for the highest possible price ASAP
Key Details
Sold Price $480,000
Property Type Single Family Home
Sub Type Single Family Residence
Listing Status Sold
Purchase Type For Sale
Square Footage 3,196 sqft
Price per Sqft $150
Subdivision North Willow Farms
MLS Listing ID 21989179
Sold Date 08/15/24
Bedrooms 4
Full Baths 2
Half Baths 1
HOA Fees $70/qua
HOA Y/N Yes
Year Built 1968
Tax Year 2023
Lot Size 0.410 Acres
Acres 0.41
Property Description
Welcome home to this inviting and charming house nestled on a peaceful and spacious cul-de-sac lot surrounded by mature trees. The main level features a formal sitting room currently utilized as an office, a formal dining room for elegant gatherings, and a cozy family room complete with a fireplace. You'll also find a convenient laundry room with a mud sink and ample storage, as well as a bright and cheerful sunroom that enhances the home's appeal. The beautifully updated kitchen boasts white cabinets, elegant marble countertops, and modern appliances including an oven/range, refrigerator, and microwave. Additional lighting enhances the functionality and ambiance of this space. Upstairs, discover a generously sized primary bedroom with a walk-in closet and an updated bath featuring a nice tile shower. Three additional spacious bedrooms, all adorned with hardwood floors, provide comfort and flexibility for family and guests. The semi-finished basement offers versatile space ideal for a workout room, kids' play area, or a teen hangout spot, and provides ample room for additional storage needs. A 2-car garage, long driveway and parking pad across from home adds convenience for entertaining for holidays. Situated on a large lot of nearly half an acre, the property includes a large deck perfect for outdoor relaxation. Located in North Willow Farms, this community offers abundant family amenities including a pool, clubhouse, tennis and pickleball courts, and scenic walking and bike trails. In 2022, AC and Furnace were replace. Other recent updates in 2021 are new roof, siding, gutters, paint, and updated baths contributing to the home's appeal and maintenance. Don't miss out on the opportunity to make this warm and inviting home yours!
Location
State IN
County Marion
Rooms
Basement Finished
Kitchen Kitchen Updated
Interior
Interior Features Attic Pull Down Stairs, Breakfast Bar, Paddle Fan, Hardwood Floors, Eat-in Kitchen, Programmable Thermostat, Walk-in Closet(s)
Heating Forced Air, Gas
Cooling Central Electric
Fireplaces Number 1
Fireplaces Type Family Room, Woodburning Fireplce
Equipment Radon System, Smoke Alarm
Fireplace Y
Appliance Dishwasher, Disposal, Gas Water Heater, Microwave, Electric Oven, Refrigerator
Exterior
Garage Spaces 2.0
Utilities Available Cable Available
Waterfront false
Parking Type Attached
Building
Story Two
Foundation Block
Water Municipal/City
Architectural Style TraditonalAmerican
Structure Type Brick,Vinyl Siding
New Construction false
Schools
Elementary Schools Greenbriar Elementary School
Middle Schools Northview Middle School
High Schools North Central High School
School District Msd Washington Township
Others
HOA Fee Include Clubhouse,ParkPlayground,Snow Removal,Tennis Court(s)
Ownership Mandatory Fee
Read Less

© 2024 Listings courtesy of MIBOR as distributed by MLS GRID. All Rights Reserved.
GET MORE INFORMATION





