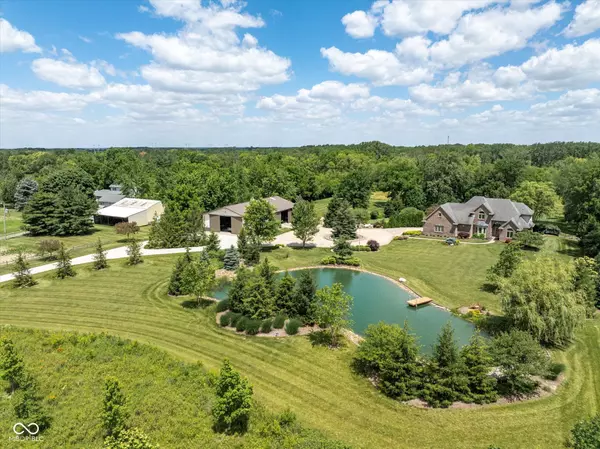For more information regarding the value of a property, please contact us for a free consultation.
16434 E 186th ST Noblesville, IN 46060
Want to know what your home might be worth? Contact us for a FREE valuation!

Our team is ready to help you sell your home for the highest possible price ASAP
Key Details
Sold Price $1,635,500
Property Type Single Family Home
Sub Type Single Family Residence
Listing Status Sold
Purchase Type For Sale
Square Footage 4,594 sqft
Price per Sqft $356
Subdivision No Subdivision
MLS Listing ID 21986029
Sold Date 08/16/24
Bedrooms 4
Full Baths 3
Half Baths 1
HOA Y/N No
Year Built 2000
Tax Year 2023
Lot Size 12.680 Acres
Acres 12.68
Property Description
Nestled ~750 feet back off the road on an expansive property just shy of 13 acres, this estate is truly breathtaking. It features meticulously landscaped front and back yards, gardens, tons of added trees, dense backyard woods, open pastures, a stunning custom-built home, AND a massive 80x50 cement floored pole barn with 50-amp service, ~14+ foot barn doors, and conditioned office space. Upon driving down the driveway and entering the home, you'll be greeted by an open and airy front foyer, vaulted ceilings in the great room, a cozy updated fireplace, and brand-new luxury vinyl plank floors. The primary bedroom suite is located on the main floor. The home offers 3 additional upstairs bedrooms, 3.5 baths, a fully finished basement with custom wood plank ceilings is ready for entertaining, and a basement bonus exercise room. Let your imagination run wild in the 26X15 unfinished second floor "bonus" room/attic space. The open-concept kitchen with Petrastone porcelain stone floors, granite center island and breakfast bar leads to a charming informal breakfast space. A separate more traditional formal dining room sets the stage for many memorable gatherings. The office provides a tranquil work setting with beautiful views of the property's personal 1/4 of an acre pond with its own well, dock, and custom waterfall feature. Whether you are relaxing in the morning with a cup of coffee and/or unwind in the afternoon with a glass of wine the fabulously transformed four seasons sunroom with heated floors might end up being your favorite spot in the whole house. The paver patio with firepit and separate solid roof gazabo (with electric) allows you to sit outside and enjoy nature in every direction. HSE Schools plus private rural living while being 15 minutes from Hamilton Town Center and Downtown Noblesville and only 20 minutes from Fisher's Market District is fantastic!!
Location
State IN
County Hamilton
Rooms
Basement Egress Window(s), Finished
Main Level Bedrooms 1
Kitchen Kitchen Updated
Interior
Interior Features Attic Access, Bath Sinks Double Main, Breakfast Bar, Built In Book Shelves, Raised Ceiling(s), Tray Ceiling(s), Vaulted Ceiling(s), Center Island, Entrance Foyer, Paddle Fan, Hardwood Floors, Hi-Speed Internet Availbl, Pantry, Programmable Thermostat, Screens Complete, Skylight(s), Supplemental Storage, Surround Sound Wiring, Walk-in Closet(s), WoodWorkStain/Painted
Heating Heat Pump
Cooling Central Electric
Fireplaces Number 1
Fireplaces Type Gas Log, Great Room
Equipment Generator, Smoke Alarm, Sump Pump
Fireplace Y
Appliance Gas Cooktop, Dishwasher, Disposal, Microwave, Gas Oven, Range Hood, Refrigerator, Trash Compactor, Water Heater, Water Softener Owned
Exterior
Exterior Feature Barn Pole, Barn Storage, Out Building With Utilities, Outdoor Fire Pit, Water Feature Fountain
Garage Spaces 3.0
Utilities Available Cable Connected, Gas Nearby
Waterfront true
View Y/N true
View Pasture, Pond, Rural, Trees/Woods
Parking Type Attached, Concrete, Garage Door Opener, Workshop in Garage
Building
Story Two
Foundation Concrete Perimeter
Water Private Well
Architectural Style TraditonalAmerican
Structure Type Brick
New Construction false
Schools
School District Hamilton Southeastern Schools
Read Less

© 2024 Listings courtesy of MIBOR as distributed by MLS GRID. All Rights Reserved.
GET MORE INFORMATION





