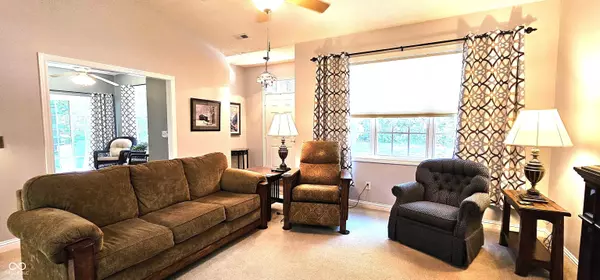For more information regarding the value of a property, please contact us for a free consultation.
6844 Park Square DR #B Avon, IN 46123
Want to know what your home might be worth? Contact us for a FREE valuation!

Our team is ready to help you sell your home for the highest possible price ASAP
Key Details
Sold Price $270,000
Property Type Condo
Sub Type Condominium
Listing Status Sold
Purchase Type For Sale
Square Footage 1,957 sqft
Price per Sqft $137
Subdivision Park Square Gardens
MLS Listing ID 21985200
Sold Date 08/19/24
Bedrooms 3
Full Baths 3
HOA Fees $260/mo
HOA Y/N Yes
Year Built 2004
Tax Year 2023
Property Description
You are going to love this spacious 3 bedroom, 3 full bath condo with high ceilings, open floorplan and low maintenance living! Home opens to a vaulted ceiling in the Living Room and 9 foot ceilings throughout the rest of downstairs. The kitchen includes an island with seating, white staggered cabinets and updated vinyl plank flooring. The primary and 2nd bedrooms are located on the main level. The spacious primary ensuite includes a large closet, dual sinks, walk-in shower with frameless doors and updated tile flooring. The 3rd bedroom is located upstairs, along with a bathroom with full walk-in shower. Perfect for guests! The bonus room is directly off the living room and leads to the private back patio. The location of the home is perfect with mature trees, tons of privacy and no through traffic. All the mechanicals have been updated, along with most of the kitchen and laundry appliances. Complete worry-free living and NO yard work! (Furnace/AC 2021, Water Heater 2023, Refrigerator & Dishwasher 2022, Washer & Dryer 2022)
Location
State IN
County Hendricks
Rooms
Main Level Bedrooms 2
Kitchen Kitchen Some Updates
Interior
Interior Features Raised Ceiling(s), Vaulted Ceiling(s), Center Island, Entrance Foyer, Paddle Fan, Pantry, Walk-in Closet(s)
Heating Gas
Cooling Central Electric
Fireplace Y
Appliance Dishwasher, Dryer, Gas Water Heater, MicroHood, Electric Oven, Refrigerator, Washer, Water Purifier, Water Softener Owned
Exterior
Garage Spaces 2.0
Waterfront false
View Y/N false
Parking Type Attached
Building
Story One and One Half
Foundation Slab
Water Municipal/City
Architectural Style Ranch
Structure Type Brick,Vinyl With Brick
New Construction false
Schools
Elementary Schools River Birch Elementary School
High Schools Avon High School
School District Avon Community School Corp
Others
HOA Fee Include Association Home Owners,Sewer,Entrance Common,Lawncare,Maintenance Grounds,Maintenance Structure,Management,Snow Removal,Trash
Ownership Coop
Read Less

© 2024 Listings courtesy of MIBOR as distributed by MLS GRID. All Rights Reserved.
GET MORE INFORMATION





