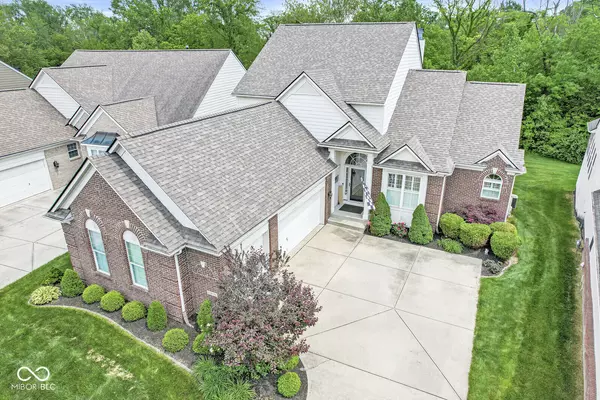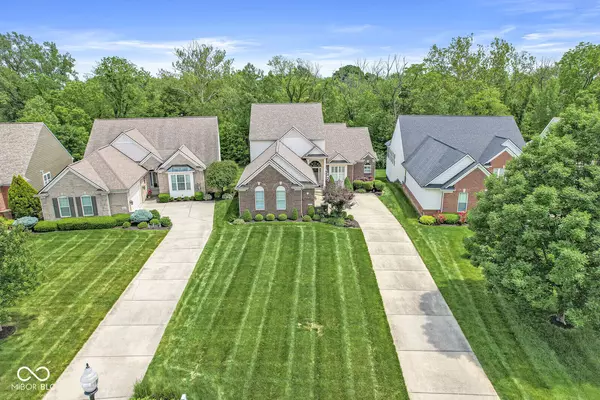For more information regarding the value of a property, please contact us for a free consultation.
13035 Duval DR Fishers, IN 46037
Want to know what your home might be worth? Contact us for a FREE valuation!

Our team is ready to help you sell your home for the highest possible price ASAP
Key Details
Sold Price $615,000
Property Type Single Family Home
Sub Type Single Family Residence
Listing Status Sold
Purchase Type For Sale
Square Footage 4,862 sqft
Price per Sqft $126
Subdivision Bluffs At Gray Eagle
MLS Listing ID 21979877
Sold Date 08/14/24
Bedrooms 4
Full Baths 3
Half Baths 1
HOA Fees $215/mo
HOA Y/N Yes
Year Built 2002
Tax Year 2023
Lot Size 0.290 Acres
Acres 0.29
Property Description
Gorgeous Maintenance-Free lot w/ dream home in fabulous Fishers! This luxurious 4862 sq ft residence offers 4 bedrooms and 3.5 baths, with the primary suite conveniently located on the main level. The great room features soaring ceilings, expansive windows, and custom built-ins. Enjoy meals in the formal dining room, breakfast room, or sunroom. The updated kitchen boasts Corian counters, white cabinets, stainless steel appliances, and a pantry. A private office is perfect for remote work or quiet reading. The full finished walk-out basement includes a bar area, entertainment room, 4th bedroom suite, and a versatile bonus room. Outdoor living is enhanced by a timber tech deck and a stone patio with a firepit, all overlooking a maintenance-free, tree-lined backyard. The 3-car garage has an epoxy floor and workbench. The community offers a recreation area with a pool and playground. Located in the HSE school district, this home is minutes from Geist Reservoir, Hamilton Town Center, hospitals, and restaurants, providing an incredible blend of luxury and convenience.
Location
State IN
County Hamilton
Rooms
Basement Ceiling - 9+ feet, Daylight/Lookout Windows, Finished, Full, Storage Space, Walk Out
Main Level Bedrooms 1
Kitchen Kitchen Some Updates
Interior
Interior Features Attic Access, Built In Book Shelves, Cathedral Ceiling(s), Vaulted Ceiling(s), Entrance Foyer, Paddle Fan, Hardwood Floors, Hi-Speed Internet Availbl, Eat-in Kitchen, Network Ready, Pantry, Supplemental Storage, Walk-in Closet(s), Windows Thermal, Windows Vinyl, WoodWorkStain/Painted
Heating Forced Air
Cooling Central Electric
Fireplaces Number 1
Fireplaces Type Great Room
Equipment Multiple Phone Lines, Radon System, Security Alarm Paid, Smoke Alarm, Sump Pump w/Backup
Fireplace Y
Appliance Gas Cooktop, Dishwasher, Dryer, Disposal, Gas Water Heater, Humidifier, Microwave, Oven, Refrigerator, Washer, Water Purifier, Water Softener Owned
Exterior
Exterior Feature Outdoor Fire Pit
Garage Spaces 3.0
Utilities Available Cable Connected, Electricity Connected, Gas, Sewer Connected, Water Connected
Waterfront false
View Y/N false
Parking Type Attached
Building
Story Two
Foundation Concrete Perimeter
Water Municipal/City
Architectural Style TraditonalAmerican
Structure Type Brick,Wood Siding
New Construction false
Schools
Elementary Schools Fall Creek Elementary School
Middle Schools Fall Creek Junior High
High Schools Hamilton Southeastern Hs
School District Hamilton Southeastern Schools
Others
HOA Fee Include Entrance Common,Irrigation,Lawncare,Maintenance Grounds,Management,Snow Removal,Trash
Ownership Mandatory Fee
Read Less

© 2024 Listings courtesy of MIBOR as distributed by MLS GRID. All Rights Reserved.
GET MORE INFORMATION





