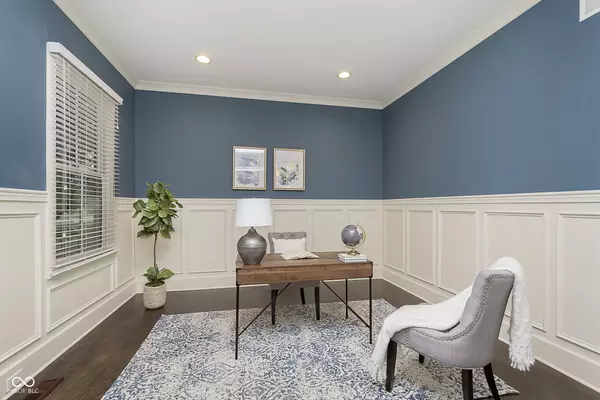For more information regarding the value of a property, please contact us for a free consultation.
12937 Horlbeck ST Carmel, IN 46032
Want to know what your home might be worth? Contact us for a FREE valuation!

Our team is ready to help you sell your home for the highest possible price ASAP
Key Details
Sold Price $768,000
Property Type Single Family Home
Sub Type Single Family Residence
Listing Status Sold
Purchase Type For Sale
Square Footage 3,375 sqft
Price per Sqft $227
Subdivision The Village Of Westclay
MLS Listing ID 21992717
Sold Date 08/21/24
Bedrooms 4
Full Baths 3
Half Baths 1
HOA Fees $155/qua
HOA Y/N Yes
Year Built 2008
Tax Year 2023
Lot Size 6,534 Sqft
Acres 0.15
Property Description
Discover the charm of this quaint custom-built home in the highly coveted Village of West Clay, an area celebrated for its upscale amenities and vibrant community atmosphere. This home offers offers 4 bedrooms and 3.5 bathrooms. Inside, you'll find an open floor plan with soaring 10-foot ceilings and expansive windows that flood the space with natural light. Gleaming new hardwood floors and exquisite finishes add a touch of sophistication throughout. The versatile front room, adorned with elegant wainscoting, offers flexibility as a den, formal dining room, additional living area, or a private office. The gourmet kitchen is a chef's dream, showcasing pristine white cabinetry, high-end stainless steel appliances, a gas cooktop, built-in oven and microwave, and a center island with stunning granite countertops. A charming bay window graces the breakfast area, providing a delightful space to start your day. The beautifully updated powder room and the recently renovated fireplace surround in the living area add to the home's contemporary charm. Retreat to the spacious master suite, featuring a tray ceiling, a luxurious bath with a separate walk-in shower, a soaking tub, and an expansive walk-in closet. The finished basement is an entertainer's paradise, boasting a fourth bedroom with an en-suite bath, a large recreational room, and a wet bar. Enjoy the outdoors with large covered front and side porches, perfect for relaxation and entertaining. Ideally located near an array of exquisite restaurants, boutique shops, scenic parks, playgrounds, and clubhouses featuring three sparkling pools, tennis courts, pickleball, and more.
Location
State IN
County Hamilton
Rooms
Basement Daylight/Lookout Windows, Finished
Interior
Interior Features Built In Book Shelves, Raised Ceiling(s), Walk-in Closet(s), Hardwood Floors, Wet Bar, Window Bay Bow, Breakfast Bar, Entrance Foyer, Hi-Speed Internet Availbl, Network Ready, Center Island, Pantry
Heating Forced Air, Gas
Cooling Central Electric
Fireplaces Number 1
Fireplaces Type Gas Log, Great Room
Equipment Smoke Alarm
Fireplace Y
Appliance Gas Cooktop, Dishwasher, Disposal, Microwave, Refrigerator, Oven, Kitchen Exhaust, Gas Water Heater
Exterior
Exterior Feature Tennis Community
Garage Spaces 3.0
Utilities Available Cable Connected, Gas
Parking Type Attached
Building
Story Three Or More
Foundation Concrete Perimeter
Water Municipal/City
Architectural Style Italianate
Structure Type Brick,Cement Siding
New Construction false
Schools
School District Carmel Clay Schools
Others
HOA Fee Include Association Home Owners,Clubhouse,Exercise Room,ParkPlayground,Tennis Court(s)
Ownership Mandatory Fee,Planned Unit Dev
Read Less

© 2024 Listings courtesy of MIBOR as distributed by MLS GRID. All Rights Reserved.
GET MORE INFORMATION





