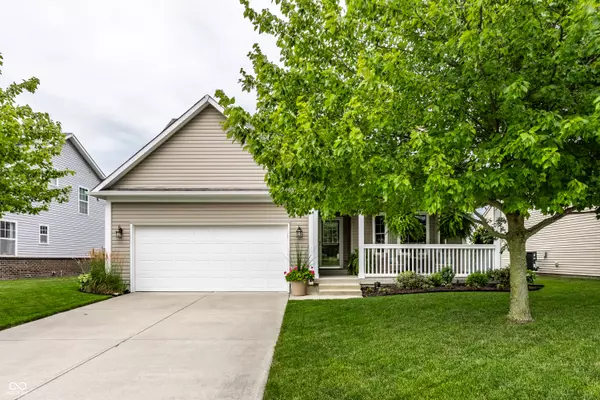For more information regarding the value of a property, please contact us for a free consultation.
2045 Treving DR Cicero, IN 46034
Want to know what your home might be worth? Contact us for a FREE valuation!

Our team is ready to help you sell your home for the highest possible price ASAP
Key Details
Sold Price $342,000
Property Type Single Family Home
Sub Type Single Family Residence
Listing Status Sold
Purchase Type For Sale
Square Footage 3,464 sqft
Price per Sqft $98
Subdivision Greystone Village
MLS Listing ID 21988223
Sold Date 08/27/24
Bedrooms 3
Full Baths 2
Half Baths 1
HOA Fees $11
HOA Y/N Yes
Year Built 2009
Tax Year 2023
Lot Size 6,534 Sqft
Acres 0.15
Property Description
Escape to the serenity of this charming 3-bedroom, 2.5-bathroom house nestled on a well-maintained property with a backyard that backs up to picturesque farmland. As you step inside, you are greeted by a welcoming foyer that leads to an open concept living area. The kitchen offers stainless steel appliances, great cabinet space, a pantry and convenient breakfast bar. The primary is located on the main boasting a spacious layout, a walk-in closet, and an en-suite bathroom. The two additional bedrooms are located upstairs and offer plenty of space for family members or guests, each with generous closet space and easy access to a full bathroom. An additional feature of this home is the unfinished basement with rough-ins, offering endless possibilities for customization-whether you envision a home gym, workshop, or additional living space, the potential is yours to explore. Also enjoy the newer double hung windows and irrigation system. Schedule a showing today!
Location
State IN
County Hamilton
Rooms
Basement Ceiling - 9+ feet, Roughed In, Unfinished
Main Level Bedrooms 1
Kitchen Kitchen Some Updates
Interior
Interior Features Bath Sinks Double Main, Entrance Foyer, Eat-in Kitchen, Pantry, Screens Complete, Walk-in Closet(s), Windows Vinyl
Heating Forced Air, Gas
Cooling Central Electric
Equipment Sump Pump w/Backup
Fireplace Y
Appliance Dishwasher, Electric Water Heater, Disposal, Microwave, Electric Oven, Refrigerator, Water Softener Owned
Exterior
Exterior Feature Sprinkler System
Garage Spaces 2.0
Parking Type Attached
Building
Story Two
Foundation Concrete Perimeter
Water Municipal/City
Architectural Style TraditonalAmerican
Structure Type Vinyl Siding
New Construction false
Schools
Elementary Schools Hamilton Heights Elementary School
Middle Schools Hamilton Heights Middle School
High Schools Hamilton Heights High School
School District Hamilton Heights School Corp
Others
HOA Fee Include Maintenance,ParkPlayground,Snow Removal
Ownership Mandatory Fee
Read Less

© 2024 Listings courtesy of MIBOR as distributed by MLS GRID. All Rights Reserved.
GET MORE INFORMATION





