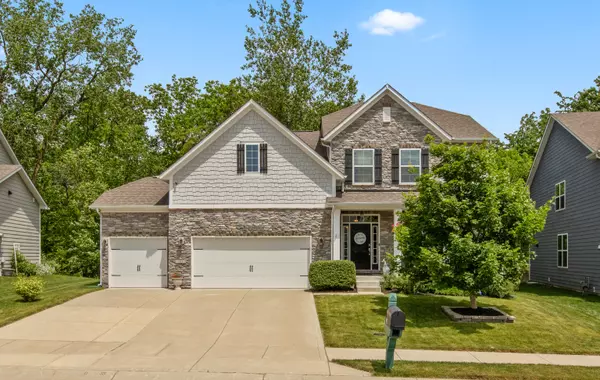For more information regarding the value of a property, please contact us for a free consultation.
683 Bracknell DR Avon, IN 46123
Want to know what your home might be worth? Contact us for a FREE valuation!

Our team is ready to help you sell your home for the highest possible price ASAP
Key Details
Sold Price $585,000
Property Type Single Family Home
Sub Type Single Family Residence
Listing Status Sold
Purchase Type For Sale
Square Footage 5,278 sqft
Price per Sqft $110
Subdivision The Parks At Prestwick
MLS Listing ID 21979938
Sold Date 08/28/24
Bedrooms 4
Full Baths 3
Half Baths 1
HOA Fees $22
HOA Y/N Yes
Year Built 2016
Tax Year 2024
Lot Size 9,583 Sqft
Acres 0.22
Property Description
Discover your dream home in the highly sought-after Parks of Prestwick neighborhood. This stunning, move-in-ready home features 4 spacious bedrooms, 4 full bathrooms, and a full, finished basement perfect for entertainment. The gourmet kitchen is a chef's delight with granite countertops, a center island, double ovens, all appliances included, a butler's pantry, and a walk-in pantry. Elegant real hardwood floors flow throughout the main living areas, complemented by brand-new carpeting throughout. Step outside to a large deck overlooking a serene, tree-lined backyard, ideal for relaxing or hosting gatherings. The primary bedroom boasts a tray ceiling and an en-suite master bath with a walk-in shower and dual sinks, while the second-floor laundry adds convenience. The finished basement includes a full bar, adding to the home's entertainment appeal. This property is a must-see and won't last long. Schedule your visit today!
Location
State IN
County Hendricks
Rooms
Basement Ceiling - 9+ feet, Daylight/Lookout Windows, Finished
Interior
Interior Features Attic Access, Bath Sinks Double Main, Paddle Fan, Hardwood Floors, Pantry, Screens Complete, Walk-in Closet(s), Windows Thermal, Wood Work Painted
Heating Forced Air, Gas
Cooling Central Electric
Equipment Satellite Dish Paid, Security Alarm Monitored, Security Alarm Paid, Sump Pump
Fireplace N
Appliance Gas Cooktop, Dishwasher, Disposal, Gas Water Heater, MicroHood, Double Oven, Convection Oven, Refrigerator, Water Softener Owned
Exterior
Exterior Feature Outdoor Fire Pit
Garage Spaces 3.0
Utilities Available Cable Available, Electricity Connected, Gas, Sewer Connected, Water Connected
Waterfront false
Parking Type Attached, Concrete, Garage Door Opener
Building
Story Two
Foundation Concrete Perimeter, Full
Water Municipal/City
Architectural Style TraditonalAmerican
Structure Type Cement Siding,Stone
New Construction false
Schools
High Schools Avon High School
School District Avon Community School Corp
Others
HOA Fee Include Entrance Common,Insurance,Maintenance,Nature Area,ParkPlayground,Management
Ownership Mandatory Fee
Read Less

© 2024 Listings courtesy of MIBOR as distributed by MLS GRID. All Rights Reserved.
GET MORE INFORMATION





