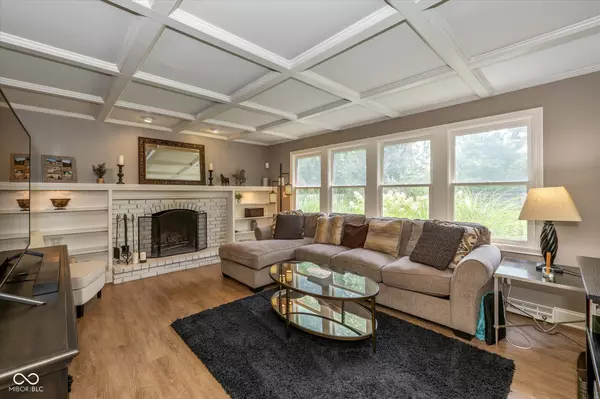For more information regarding the value of a property, please contact us for a free consultation.
10907 Pleasantview DR Carmel, IN 46033
Want to know what your home might be worth? Contact us for a FREE valuation!

Our team is ready to help you sell your home for the highest possible price ASAP
Key Details
Sold Price $520,000
Property Type Single Family Home
Sub Type Single Family Residence
Listing Status Sold
Purchase Type For Sale
Square Footage 3,360 sqft
Price per Sqft $154
Subdivision Keystone Woods
MLS Listing ID 21990256
Sold Date 08/30/24
Bedrooms 4
Full Baths 2
Half Baths 1
HOA Fees $32/ann
HOA Y/N Yes
Year Built 1972
Tax Year 2023
Lot Size 0.470 Acres
Acres 0.47
Property Description
4 bedroom, 2 1/2 bath 2 story home in a premiere Carmel neighborhood where no two homes look the same. Over time, the seller has updated nearly everything here including the roof, HVAC system, windows/sliding door, siding, flooring, water heater, basement, and more. Oversized primary bedroom with a private, recently remodeled full bath that includes a custom walk-in shower. Secondary bedrooms are all spacious as well! Living Room has a coffered ceiling, fireplace w/ gas starter, and charming built-ins. Kitchen is open and extremely functional overlooking the beautiful backyard and all kitchen appliances are included. Finished basement offers plenty of space for a play room, exercise, extra living room, or whatever you desire. Tons of natural light pour into this home. The outdoor space here is awesome with a concrete patio, fully fenced in yard, mature trees, and a huge lot. Truly nothing to do but move in and enjoy.
Location
State IN
County Hamilton
Rooms
Basement Finished
Interior
Interior Features Built In Book Shelves, Center Island, Pantry, Wood Work Painted
Heating Forced Air
Cooling Central Electric
Fireplaces Number 1
Fireplaces Type Family Room, Gas Starter, Woodburning Fireplce
Fireplace Y
Appliance Dishwasher, Disposal, Gas Water Heater, Electric Oven, Range Hood, Refrigerator
Exterior
Exterior Feature Playset
Garage Spaces 2.0
Parking Type Attached, Concrete, Garage Door Opener
Building
Story Two
Foundation Block
Water Municipal/City
Architectural Style TraditonalAmerican
Structure Type Brick,Vinyl Siding
New Construction false
Schools
School District Carmel Clay Schools
Others
Ownership Mandatory Fee
Read Less

© 2024 Listings courtesy of MIBOR as distributed by MLS GRID. All Rights Reserved.
GET MORE INFORMATION





