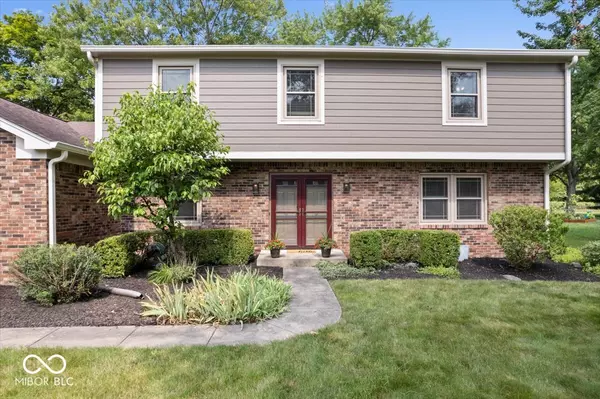For more information regarding the value of a property, please contact us for a free consultation.
10818 Lakeview DR Carmel, IN 46033
Want to know what your home might be worth? Contact us for a FREE valuation!

Our team is ready to help you sell your home for the highest possible price ASAP
Key Details
Sold Price $448,000
Property Type Single Family Home
Sub Type Single Family Residence
Listing Status Sold
Purchase Type For Sale
Square Footage 3,396 sqft
Price per Sqft $131
Subdivision The Woodlands
MLS Listing ID 21989300
Sold Date 09/03/24
Bedrooms 4
Full Baths 2
Half Baths 1
HOA Fees $40/ann
HOA Y/N Yes
Year Built 1973
Tax Year 2023
Lot Size 0.580 Acres
Acres 0.58
Property Description
*OPEN HOUSE SUNDAY Noon-2pm* Beautifully maintained home in the sought after Woodlands neighborhood of east Carmel sits on a prime corner lot with a huge yard and mature trees. This two-story home offers 4 bedrooms, 2.5 bathrooms, and a basement that serves as a blank slate to add your own touches, encompassing a total of 3,396 sqft. Inside, the home showcases new luxury vinyl plank flooring on the main level, providing a modern and stylish look. The kitchen is a chef's dream, featuring stainless steel appliances, stylish cabinets with soft close doors and drawers, large pantry, and extra countertop space. Enjoy meals in the breakfast nook or the option of a formal dining room for larger gatherings. The living room is a highlight, featuring a working fireplace perfect for cozy evenings and a wet bar ideal for entertaining. The front bonus room offers additional space for a home office, playroom, or formal sitting area. The giant laundry room adds convenience and extra storage options. The primary bedroom suite is expansive, featuring a walk-in closet and two separate sinks, offering both luxury and functionality. The additional bedrooms are spacious and well-appointed, providing plenty of room for family and guests. The backyard is a private oasis with a concrete patio, fresh landscaping, and wide-open views, perfect for outdoor activities and relaxation. Fall in love with the updates and features this home has to offer such as the stunning brick and new Hardie plank siding, soffit, and trim. This home includes all new gutters with screens. The property boasts a large driveway, perfect for ample parking, and an immaculate garage with new drywall and excellent overhead lighting. Super energy-efficient and quiet windows ensure a peaceful and cost-effective living environment. Woodland amenities include (rentable) clubhouse, heated pool, kiddie pool, tennis & pickleball courts & lake access. Carmel Clay Schools! You won't want to miss this one!
Location
State IN
County Hamilton
Rooms
Basement Daylight/Lookout Windows, Finished Ceiling, Full
Interior
Interior Features Bath Sinks Double Main, Built In Book Shelves, Entrance Foyer, Eat-in Kitchen, Pantry, Screens Complete, Walk-in Closet(s), Wet Bar, Windows Vinyl
Heating Forced Air, Gas
Cooling Central Electric
Fireplaces Number 1
Fireplaces Type Family Room
Fireplace Y
Appliance Dishwasher, Dryer, Disposal, Gas Water Heater, Microwave, Electric Oven, Refrigerator, Washer
Exterior
Garage Spaces 2.0
Waterfront false
View Y/N false
Parking Type Attached, Garage Door Opener
Building
Story Two
Foundation Concrete Perimeter
Water Municipal/City
Architectural Style TraditonalAmerican
Structure Type Brick,Cement Siding
New Construction false
Schools
Elementary Schools Forest Dale Elementary School
Middle Schools Clay Middle School
School District Carmel Clay Schools
Others
HOA Fee Include Association Home Owners,Clubhouse,Entrance Common,Maintenance,Tennis Court(s)
Ownership Mandatory Fee
Read Less

© 2024 Listings courtesy of MIBOR as distributed by MLS GRID. All Rights Reserved.
GET MORE INFORMATION





