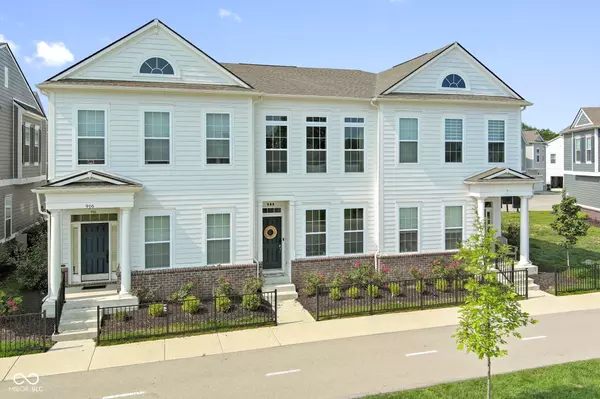For more information regarding the value of a property, please contact us for a free consultation.
912 Kinzer AVE Carmel, IN 46032
Want to know what your home might be worth? Contact us for a FREE valuation!

Our team is ready to help you sell your home for the highest possible price ASAP
Key Details
Sold Price $330,000
Property Type Townhouse
Sub Type Townhouse
Listing Status Sold
Purchase Type For Sale
Square Footage 1,178 sqft
Price per Sqft $280
Subdivision Gramercy West
MLS Listing ID 21990316
Sold Date 09/09/24
Bedrooms 2
Full Baths 2
HOA Fees $166/qua
HOA Y/N Yes
Year Built 2021
Tax Year 2023
Lot Size 1,306 Sqft
Acres 0.03
Property Description
So much to love about this like new townhome in the desirable location to downtown Carmel Welcome to Gramercy West! Step inside to upgrades galore, highest of end finishes from faucets to light fixtures! Just pack your bags, as this townhome is move in ready! Overlooking acres of wide open green space, perfect for the pet enthusiast Step inside to a charming foyer. One bedroom with ensuite bath on the main level. Bathroom complete with upgraded faucets, lights, and hardware. On the second level you are greeted by a spacious kitchen, complete with island, stainless steel appliances, stunning white quartz counters, subway tile backsplash, highest of end Delta faucet making a statement within this gorgeous kitchen complete with complimenting gold hardware. Dining area large enough for a 60" round or rectangle table to seat 6! You will have plenty of room to entertain your guests! Great room with floor to ceiling windows including transoms, overlooking the acres of greenspace! LVP flooring flows seamlessly throughout this main living area. Laundry tucked off the hall in its own space, convenient to primary bedroom. Owners suite features floor to ceiling windows with transoms, custom shades for slumber! Walk-in closet with three walls of shelving. En-suite bathroom also with the highest of end Delta Faucets, again, making a statement in the space. Upgraded lighting and hardware complete this space. On the lower level you have access to the oversized 2 car garage, tandem with more square footage than the typical 2 car garage! Utility closet and two walls of built in storage shelves. This home is not lacking anything! With thousands spent on upgraded fixtures from what the builder includes, to custom window treatments, and all appliances included, this home has all the after thoughts that come after building! Ready to call home, Move in ready!
Location
State IN
County Hamilton
Rooms
Main Level Bedrooms 1
Kitchen Kitchen Updated
Interior
Interior Features Walk-in Closet(s), Hardwood Floors, Eat-in Kitchen, Pantry
Heating Forced Air, Gas
Cooling Central Electric
Equipment Smoke Alarm
Fireplace Y
Appliance Disposal, Gas Oven, Refrigerator, MicroHood, Gas Water Heater
Exterior
Garage Spaces 2.0
Utilities Available Cable Available, Electricity Connected
Waterfront false
View Y/N true
View Park/Greenbelt
Parking Type Attached
Building
Story Two
Foundation Slab
Water Municipal/City
Architectural Style TraditonalAmerican
Structure Type Brick,Cement Siding
New Construction false
Schools
Elementary Schools Carmel Elementary School
Middle Schools Carmel Middle School
School District Carmel Clay Schools
Others
HOA Fee Include Clubhouse,Entrance Common,Insurance,Lawncare,Snow Removal
Ownership Mandatory Fee
Read Less

© 2024 Listings courtesy of MIBOR as distributed by MLS GRID. All Rights Reserved.
GET MORE INFORMATION





