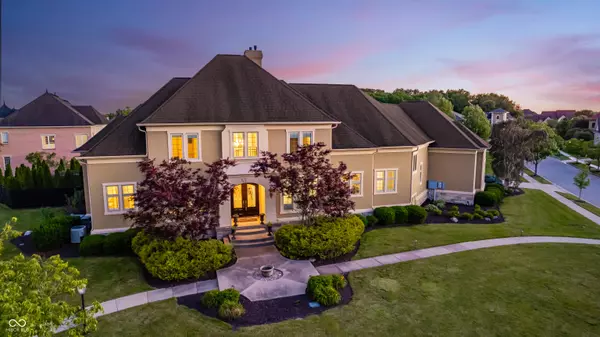For more information regarding the value of a property, please contact us for a free consultation.
1833 Limehouse ST Carmel, IN 46032
Want to know what your home might be worth? Contact us for a FREE valuation!

Our team is ready to help you sell your home for the highest possible price ASAP
Key Details
Sold Price $1,700,000
Property Type Single Family Home
Sub Type Single Family Residence
Listing Status Sold
Purchase Type For Sale
Square Footage 9,624 sqft
Price per Sqft $176
Subdivision The Village Of Westclay
MLS Listing ID 21986424
Sold Date 09/11/24
Bedrooms 6
Full Baths 5
Half Baths 1
HOA Fees $165/qua
HOA Y/N Yes
Year Built 2005
Tax Year 2023
Lot Size 0.670 Acres
Acres 0.67
Property Description
Discover the pinnacle of luxury living in this extraordinary villa. Set on an expansive estate lot with lush landscaping and a beautifully designed privacy fence this magnificent residence provides a lifestyle of unmatched elegance and seclusion. Step inside to be enveloped by a stunning fusion of transitional, contemporary, and modern design elements. The freshly painted interiors and exteriors, coupled with brand-new carpets throughout, exude sophistication. Walls of glass flood the living spaces with natural light, highlighting exquisite custom woodwork and opulent imported tile work and hardware. The master suite is a lavish sanctuary, featuring a cozy fireplace and a serene sitting area that opens to the verdant, meticulously manicured yard. Indulge in the spa-like bath and enjoy the spacious custom-built closet. The butler's pantry, serving as a second kitchen, is perfectly appointed for seamless entertaining. This villa is an entertainer's dream, boasting a theater room wired for immersive surround sound, an oversized pool for endless relaxation, and a state-of-the-art exercise gym. Five elegant fireplaces add warmth and charm throughout the home. The four-car heated garage, with its extra-wide doors, can accommodate a fifth car and includes a generator, ensuring both ample space and ultimate convenience. Every detail of this residence is designed to offer the finest in luxury living. Bonus room on upper level that can be 7th bedroom.
Location
State IN
County Hamilton
Rooms
Basement Ceiling - 9+ feet, Daylight/Lookout Windows, Finished
Main Level Bedrooms 1
Kitchen Kitchen Some Updates
Interior
Interior Features Built In Book Shelves, Raised Ceiling(s), Tray Ceiling(s), Walk-in Closet(s), Wood Work Painted, Wet Bar, Breakfast Bar, Central Vacuum, Network Ready, Pantry, Surround Sound Wiring
Heating Dual, Hot Water, Radiant Floor, Other, Gas
Cooling Central Electric
Fireplaces Number 1
Fireplaces Type Family Room, Hearth Room, Primary Bedroom, Other
Equipment Security Alarm Monitored, Security Alarm Paid, Sump Pump w/Backup
Fireplace Y
Appliance Gas Cooktop, Dishwasher, Disposal, Microwave, Double Oven, Refrigerator, Bar Fridge, Trash Compactor, Gas Water Heater, Water Purifier
Exterior
Exterior Feature Gas Grill, Golf Course
Garage Spaces 4.0
Utilities Available Cable Available, Gas
Waterfront false
View Y/N false
Parking Type Attached
Building
Story Three Or More
Foundation Concrete Perimeter
Water Municipal/City
Architectural Style TraditonalAmerican
Structure Type Stone,Stucco
New Construction false
Schools
School District Carmel Clay Schools
Others
HOA Fee Include Association Home Owners,Clubhouse,ParkPlayground,Tennis Court(s)
Ownership Mandatory Fee
Read Less

© 2024 Listings courtesy of MIBOR as distributed by MLS GRID. All Rights Reserved.
GET MORE INFORMATION





