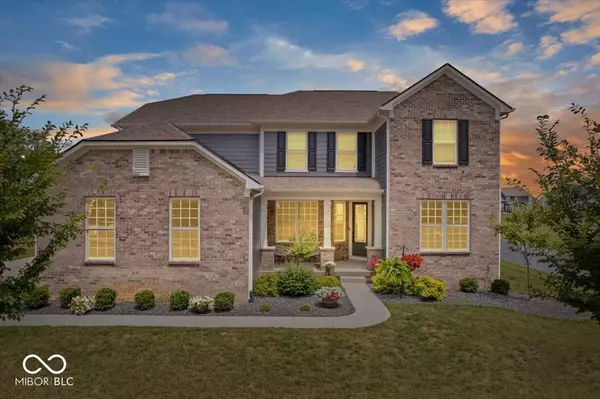For more information regarding the value of a property, please contact us for a free consultation.
12782 Corydon DR Fishers, IN 46037
Want to know what your home might be worth? Contact us for a FREE valuation!

Our team is ready to help you sell your home for the highest possible price ASAP
Key Details
Sold Price $740,000
Property Type Single Family Home
Sub Type Single Family Residence
Listing Status Sold
Purchase Type For Sale
Square Footage 5,253 sqft
Price per Sqft $140
Subdivision Hunters Run
MLS Listing ID 21993487
Sold Date 09/16/24
Bedrooms 5
Full Baths 4
Half Baths 1
HOA Fees $65/qua
HOA Y/N Yes
Year Built 2021
Tax Year 2023
Lot Size 0.290 Acres
Acres 0.29
Property Description
This magnificent move-in ready 5-bedroom, 4 1/2-bathroom home in Hunters Run is complete with high end finishes that enhance its architectural beauty. Situated on the most private lot in the neighborhood, the open floor plan of the main level welcomes you with a raised ceiling in the great room and a fireplace that adds warmth and cozy comfort that would be fabulous for entertaining. The breakfast nook leads to the stamped concrete patio with a fireplace where you can enjoy the outdoor fountain view! Other custom touches include custom closets, custom wall designs, all new lighting, hot tub and full outdoor playground area. Upstairs you'll find the primary bedroom features a spacious walk-in closet and spa-like ensuite bathroom complete with double sinks, and a large walk-in double shower! Also, upstairs you will find three more bedrooms, princess ensuite bath, and massive bonus room. The newly finished basement is the perfect space for entertainment with a spacious rec area, exercise room, and fifth bedroom with a full bath. Close to everything Fishers has to offer, schedule your tour today!
Location
State IN
County Hamilton
Rooms
Basement Ceiling - 9+ feet, Full, Roughed In
Interior
Interior Features Attic Access, Raised Ceiling(s), Tray Ceiling(s), Walk-in Closet(s), Screens Complete, Windows Thermal
Heating Forced Air, Gas
Cooling Central Electric
Fireplaces Number 1
Fireplaces Type Family Room
Equipment Security Alarm Monitored, Smoke Alarm, Sump Pump Dual, Sump Pump w/Backup
Fireplace Y
Appliance Gas Cooktop, Dishwasher, Dryer, Electric Water Heater, Disposal, Gas Water Heater, Humidifier, Kitchen Exhaust, Microwave, Oven, Gas Oven, Range Hood, Refrigerator, Washer, Water Heater, Water Purifier, Water Softener Owned
Exterior
Exterior Feature Outdoor Fire Pit, Playset, Smart Lock(s)
Garage Spaces 3.0
Utilities Available Cable Available, Electricity Connected, Gas, Sewer Connected, Water Connected
Waterfront true
View Y/N true
View Pond
Parking Type Attached
Building
Story Two
Foundation Concrete Perimeter
Water Municipal/City
Architectural Style TraditonalAmerican
Structure Type Brick,Cement Siding
New Construction false
Schools
School District Hamilton Southeastern Schools
Others
HOA Fee Include Association Home Owners,Entrance Common,Maintenance,ParkPlayground,Walking Trails
Ownership Mandatory Fee
Read Less

© 2024 Listings courtesy of MIBOR as distributed by MLS GRID. All Rights Reserved.
GET MORE INFORMATION





