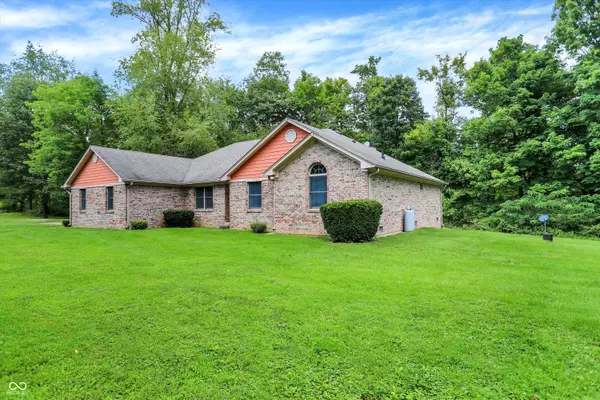For more information regarding the value of a property, please contact us for a free consultation.
3381 S County Road 550 W Coatesville, IN 46121
Want to know what your home might be worth? Contact us for a FREE valuation!

Our team is ready to help you sell your home for the highest possible price ASAP
Key Details
Sold Price $525,000
Property Type Single Family Home
Sub Type Single Family Residence
Listing Status Sold
Purchase Type For Sale
Square Footage 2,389 sqft
Price per Sqft $219
Subdivision No Subdivision
MLS Listing ID 21994366
Sold Date 09/17/24
Bedrooms 3
Full Baths 2
Half Baths 1
HOA Y/N No
Year Built 2000
Tax Year 2023
Lot Size 10.000 Acres
Acres 10.0
Property Description
Welcome to this beautifully maintained 3-bedroom, 2.5-bathroom brick ranch on 10 scenic acres. Step inside the open living room with vaulted ceilings, a fireplace, and three large windows that bring in natural light. The kitchen features a spacious center island, a breakfast bar, and ample counter and cabinet space. Whether you prefer casual meals in the eat-in kitchen or more formal gatherings in the dining room, this home accommodates all dining preferences. Adjacent to the kitchen, the large sunroom, with French doors and panoramic windows, offers stunning views of the expansive property, making it a perfect spot to relax and enjoy nature including deer and rare birds. A unique feature of this home is the versatile space with a utility sink, ideal for an art studio, playroom, or a large mudroom, catering to a variety of needs and activities. The primary bedroom is complete with tray ceilings, a ceiling fan, an ensuite, and a generous walk-in closet. The ensuite bathroom features a large vanity with double sinks and a relaxing garden tub. The two additional bedrooms are spacious, each with large closets, and share a well-appointed full bathroom. Outside, the deck offers a serene spot to overlook the mature trees of the expansive lot. The property also includes a spacious 2-car garage, providing ample storage and convenience. Enjoy the ultimate privacy of 10 acres while being just a short drive from local restaurants, shops, and entertainment options. This exceptional property offers a perfect blend of privacy and accessibility, making it a rare find. Don't miss the opportunity to make this beautiful brick ranch your forever home. Schedule a private showing today!
Location
State IN
County Hendricks
Rooms
Main Level Bedrooms 3
Interior
Interior Features Attic Access, Vaulted Ceiling(s), Center Island, Paddle Fan, Handicap Accessible Interior, Eat-in Kitchen, Pantry, Screens Complete, Walk-in Closet(s), Windows Vinyl
Heating Heat Pump
Cooling Central Electric
Fireplaces Number 1
Fireplaces Type Gas Starter, Living Room
Equipment Smoke Alarm
Fireplace Y
Appliance Dishwasher, Dryer, Electric Water Heater, Disposal, MicroHood, Refrigerator, Washer
Exterior
Garage Spaces 2.0
Utilities Available Electricity Connected
Waterfront false
View Y/N true
View Forest, Rural, Trees/Woods
Parking Type Attached, Gravel
Building
Story One
Foundation Block
Water Private Well
Architectural Style Ranch
Structure Type Brick
New Construction false
Schools
Elementary Schools Mill Creek West Elementary
Middle Schools Cascade Middle School
High Schools Cascade Senior High School
School District Mill Creek Community Sch Corp
Read Less

© 2024 Listings courtesy of MIBOR as distributed by MLS GRID. All Rights Reserved.
GET MORE INFORMATION





