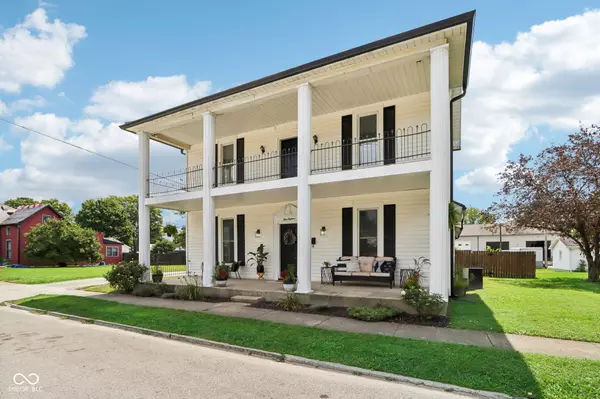For more information regarding the value of a property, please contact us for a free consultation.
318 W Staat ST Fortville, IN 46040
Want to know what your home might be worth? Contact us for a FREE valuation!

Our team is ready to help you sell your home for the highest possible price ASAP
Key Details
Sold Price $345,000
Property Type Single Family Home
Sub Type Single Family Residence
Listing Status Sold
Purchase Type For Sale
Square Footage 2,816 sqft
Price per Sqft $122
Subdivision Van Velzers
MLS Listing ID 21989866
Sold Date 09/19/24
Bedrooms 3
Full Baths 2
Half Baths 1
HOA Y/N No
Year Built 1975
Tax Year 2023
Lot Size 7,405 Sqft
Acres 0.17
Property Description
Discover the epitome of modern comfort in this 2-story home nestled in the charming community of Fortville. The heart of this home, the kitchen, received a stunning remodel in 2021, showcasing elegant quartz countertops, GE Cafe appliances, custom pull out wine rack & new cabinets. The laundry room has been thoughtfully updated with new cabinets, floor tile, and wood countertops. The primary ensuite features a tiled walk-in shower, a free-standing tub, and a double vanity. Throughout the home new LVP, carpet , fresh paint and new modern light fixtures create an inviting ambiance, complemented by the original crown molding that adds a touch of timeless elegance. The office is a standout feature, boasting custom built-in desks and shelves with pocket doors, ideal for today's work-from-home lifestyle. Step outside to the fenced backyard, where a fire pit awaits, and a freshly stained deck is electric-ready for a hot tub, offering the perfect setting for outdoor gatherings and relaxation. With its prime location just a stone's throw from downtown Fortville, this home is a true gem!
Location
State IN
County Hancock
Rooms
Basement Cellar
Main Level Bedrooms 1
Interior
Interior Features Attic Access
Heating Forced Air, Gas
Cooling Central Electric
Fireplaces Number 1
Fireplaces Type Family Room
Equipment Not Applicable
Fireplace Y
Appliance Dishwasher, Dryer, Electric Water Heater, Microwave, Electric Oven, Washer
Exterior
Parking Type None
Building
Story Two
Foundation Block
Water Municipal/City
Architectural Style Colonial
Structure Type Aluminum Siding
New Construction false
Schools
School District Mt Vernon Community School Corp
Read Less

© 2024 Listings courtesy of MIBOR as distributed by MLS GRID. All Rights Reserved.
GET MORE INFORMATION





