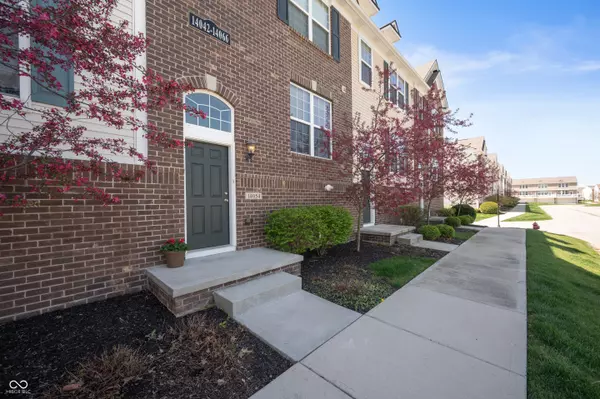For more information regarding the value of a property, please contact us for a free consultation.
14054 Wimbleton WAY Fishers, IN 46037
Want to know what your home might be worth? Contact us for a FREE valuation!

Our team is ready to help you sell your home for the highest possible price ASAP
Key Details
Sold Price $263,500
Property Type Condo
Sub Type Condominium
Listing Status Sold
Purchase Type For Sale
Square Footage 1,540 sqft
Price per Sqft $171
Subdivision Avalon Of Fishers
MLS Listing ID 21967869
Sold Date 09/27/24
Bedrooms 3
Full Baths 2
Half Baths 1
HOA Y/N No
Year Built 2014
Tax Year 2023
Lot Size 1,306 Sqft
Acres 0.03
Property Description
WELCOME HOME to your townhome in Avalon of Fishers. This beautifully maintained 3 bed, 2.5 bath home includes maintenance free living with thoughtful style. Fresh paint throughout. Total roof replacement 2022. Waltz in your front door & follow the stairs up to your spacious & cozy living room with heaps of light pouring in. Your well thought out eat in kitchen has it all; breakfast bar, hardwood floors, SS appliances, high ceilings, half bath & and access to the deck; a great place to enjoy your morning coffee, grill or entertain. Upstairs features THREE bedrooms. Primary bedroom large enough for a king bed and several pieces of furniture, and includes a walk-in closet & full bath. 2nd & 3rd bedrooms at the other end of the hall with a full bath. Laundry area and mudroom off the entrance from the 2-car garage below. Location, location, location. Avalon has walking trails, biking trails, playground, sand volleyball, basketball courts, tennis courts, a lap pool, a sports pool, a kiddie pool & a clubhouse. Whether you're unwinding by the pool or hosting a gathering at the clubhouse, Avalon of Fishers provides opportunities for relaxation and recreation right at home. Located minutes away from top-rated HSE Schools, bustling Hamilton Town Center, convenient interstate travel and some of the best food, drinks, coffee, concerts and shopping Fishers & Indy has to offer. 2 car garage + Ample parking in front of the home. Sellers had already completed ALL buyers requested repairs of: Cleaning/servicing/minor repairs & upkeep on HVAC & water heater, replacing deck boards.
Location
State IN
County Hamilton
Rooms
Kitchen Kitchen Updated
Interior
Interior Features Breakfast Bar, Entrance Foyer, Hardwood Floors, Eat-in Kitchen, Pantry, Walk-in Closet(s)
Heating Gas
Cooling Central Electric
Equipment Smoke Alarm
Fireplace Y
Appliance Electric Cooktop, Dishwasher, Dryer, Disposal, MicroHood, Electric Oven, Refrigerator, Washer, Water Heater, Water Softener Owned
Exterior
Exterior Feature Tennis Community
Garage Spaces 2.0
Waterfront false
Parking Type Attached
Building
Story Two
Foundation Slab
Water Municipal/City
Architectural Style TraditonalAmerican
Structure Type Vinyl With Brick
New Construction false
Schools
Elementary Schools Thorpe Creek Elementary
Middle Schools Hamilton Se Int And Jr High Sch
High Schools Hamilton Southeastern Hs
School District Hamilton Southeastern Schools
Read Less

© 2024 Listings courtesy of MIBOR as distributed by MLS GRID. All Rights Reserved.
GET MORE INFORMATION





