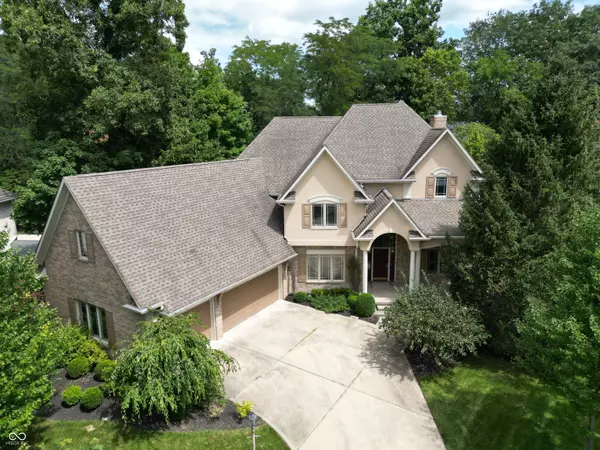For more information regarding the value of a property, please contact us for a free consultation.
5912 Silas Moffitt WAY Carmel, IN 46033
Want to know what your home might be worth? Contact us for a FREE valuation!

Our team is ready to help you sell your home for the highest possible price ASAP
Key Details
Sold Price $845,000
Property Type Single Family Home
Sub Type Single Family Residence
Listing Status Sold
Purchase Type For Sale
Square Footage 4,926 sqft
Price per Sqft $171
Subdivision Moffitt Farm
MLS Listing ID 21995354
Sold Date 09/30/24
Bedrooms 4
Full Baths 3
Half Baths 1
HOA Fees $133/qua
HOA Y/N Yes
Year Built 1999
Tax Year 2023
Lot Size 0.340 Acres
Acres 0.34
Property Description
Gorgeous custom built home in sought after Moffitt Farm. Newer wide plank hardwoods throughout most of the main level living areas, all carpet and paint brand new throughout! Dramatic two-story entry leads to the oversized great room with volume ceiling, recessed lights and extra windows for tons of natural light! It's wide open to the super spacious kitchen with stainless appliances including built-in oven and brand new cooktop. Around the corner is a butler's pantry for additional storage/serving and a huge walk-in pantry. The breakfast room feels so expansive with its unique tall ceiling! A dedicated office and dining room complete the main level. A split staircase takes you upstairs, and then a few more stairs up makes the primary bedroom feel like its own private wing. The bedroom is very large with a tray ceiling, the bath features tile floor, large dual vanity, garden tub and separate shower and walk-in closet. Two of the three additional bedrooms have direct access to a full bathroom. The basement has a large finished space, it's plumbed for a full bath and has large unfinished storage areas. Enjoy this summer on the screened porch, then when the nights turn chilly light a fire in the fireplace on the natural stone patio! There's a stone walking path around the wooded yard and the home backs up to the neighborhood walking trail. The neighborhood pool, clubhouse, tennis, basketball and playground are about a block away! This one's ready for you to move right in!
Location
State IN
County Hamilton
Rooms
Basement Ceiling - 9+ feet, Egress Window(s)
Interior
Interior Features Attic Access, Breakfast Bar, Tray Ceiling(s), Paddle Fan, Hardwood Floors, Eat-in Kitchen, Pantry, Surround Sound Wiring, Walk-in Closet(s), Windows Thermal
Heating Forced Air, Gas
Cooling Central Electric
Fireplaces Number 2
Fireplaces Type Great Room, Outside
Equipment Smoke Alarm, Sump Pump
Fireplace Y
Appliance Electric Cooktop, Dishwasher, Dryer, Disposal, Microwave, Oven, Range Hood, Refrigerator, Washer, Water Softener Owned
Exterior
Exterior Feature Outdoor Fire Pit, Sprinkler System
Garage Spaces 3.0
Waterfront false
Parking Type Attached, Concrete, Garage Door Opener
Building
Story Two
Foundation Concrete Perimeter, Crawl Space
Water Municipal/City
Architectural Style TraditonalAmerican
Structure Type Brick,Wood Siding,Stucco
New Construction false
Schools
School District Carmel Clay Schools
Others
HOA Fee Include Clubhouse,Maintenance,ParkPlayground,Management,Tennis Court(s),Walking Trails
Ownership Mandatory Fee
Read Less

© 2024 Listings courtesy of MIBOR as distributed by MLS GRID. All Rights Reserved.
GET MORE INFORMATION





