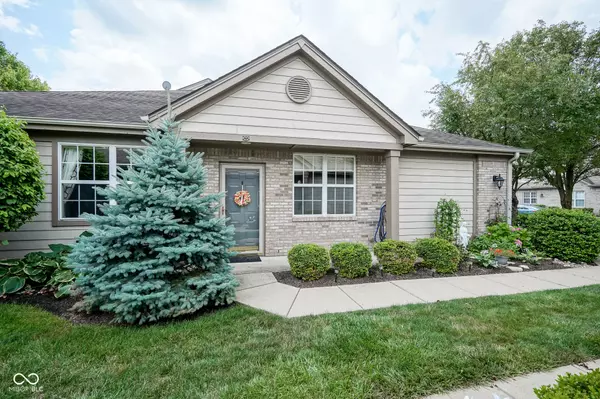For more information regarding the value of a property, please contact us for a free consultation.
10159 Winslow WAY #49 Fishers, IN 46037
Want to know what your home might be worth? Contact us for a FREE valuation!

Our team is ready to help you sell your home for the highest possible price ASAP
Key Details
Sold Price $298,900
Property Type Condo
Sub Type Condominium
Listing Status Sold
Purchase Type For Sale
Square Footage 1,470 sqft
Price per Sqft $203
Subdivision Muir Woods
MLS Listing ID 21969462
Sold Date 09/30/24
Bedrooms 2
Full Baths 2
HOA Fees $276/mo
HOA Y/N Yes
Year Built 2004
Tax Year 2023
Property Description
Welcome to your dream condo in Fishers! This stunning, maintenance-free home has been beautifully updated throughout, offering a perfect blend of modern elegance and comfort. Step inside to find brand new luxury vinyl plank flooring that flows seamlessly through every room, creating a cohesive and stylish look. The new recessed lighting enhances the ambiance, making each space feel bright and inviting. The kitchen is a true showstopper with brand new stainless steel appliances, sleek granite countertops, and a chic ceramic tile backsplash. The condo features two spacious bedrooms, providing plenty of room for relaxation and rest. The primary bedroom boasts an ensuite bathroom, offering a private retreat with all the amenities you need. Outside, the two-car garage provides ample storage and convenience. The neighborhood is a haven of amenities, including a pool, pickleball/tennis courts, a clubhouse, and a gym available for residents. Located in the heart of Fishers, this condo is in close proximity to everything the area has to offer, with easy access to I-69 for your commuting needs. Don't miss out on this beautiful, move-in ready home that combines luxury, comfort, and convenience in one perfect package. All appliances stay with the condo, including brand new washer, dryer, & water softener.
Location
State IN
County Hamilton
Rooms
Main Level Bedrooms 2
Kitchen Kitchen Updated
Interior
Interior Features Eat-in Kitchen, Pantry, Programmable Thermostat, Windows Vinyl
Heating Forced Air, Gas
Cooling Central Electric
Equipment Smoke Alarm
Fireplace Y
Appliance Dishwasher, Dryer, ENERGY STAR Qualified Water Heater, Disposal, Gas Water Heater, Microwave, Electric Oven, Refrigerator, Washer, Water Softener Owned
Exterior
Garage Spaces 2.0
Utilities Available Cable Available
Waterfront false
Parking Type Attached
Building
Story One
Foundation Slab
Water Municipal/City
Architectural Style Ranch
Structure Type Brick,Cement Siding
New Construction true
Schools
School District Hamilton Southeastern Schools
Others
Ownership Mandatory Fee
Read Less

© 2024 Listings courtesy of MIBOR as distributed by MLS GRID. All Rights Reserved.
GET MORE INFORMATION





