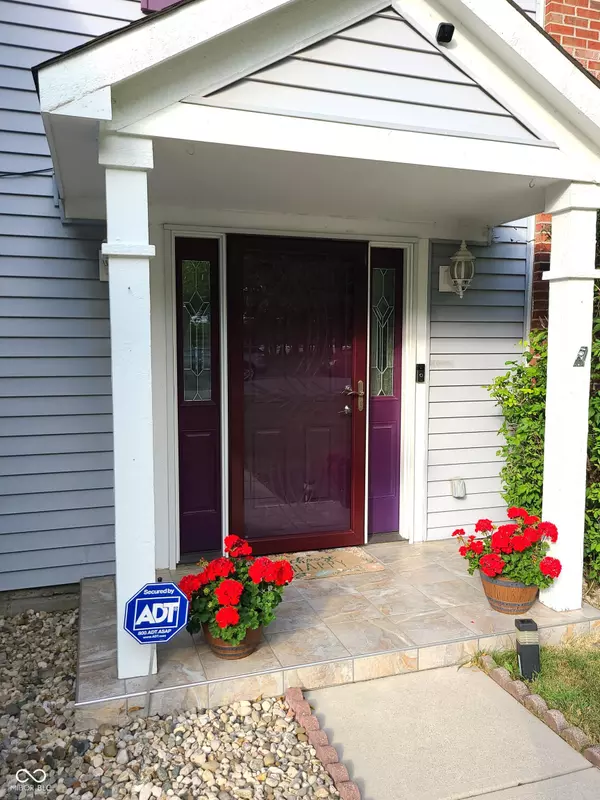For more information regarding the value of a property, please contact us for a free consultation.
7934 Ellipse Pkwy Fishers, IN 46038
Want to know what your home might be worth? Contact us for a FREE valuation!

Our team is ready to help you sell your home for the highest possible price ASAP
Key Details
Sold Price $372,500
Property Type Single Family Home
Sub Type Single Family Residence
Listing Status Sold
Purchase Type For Sale
Square Footage 2,013 sqft
Price per Sqft $185
Subdivision Sunblest Farms
MLS Listing ID 21995895
Sold Date 10/18/24
Bedrooms 4
Full Baths 2
Half Baths 1
HOA Y/N No
Year Built 1990
Tax Year 2023
Lot Size 0.300 Acres
Acres 0.3
Property Description
Extremely well maintained home on ideal location across from Holland Park. Updated kitchen, all baths, replaced windows and back slider, stunning multi-level outdoor living area features firepit, seating, decorative full fenced backyard, spacious storage building & garden compliment the matures trees. Hardwood floors & staircase offer rich warmth throughout the home, living rm w/full wall cabinet built-in offers storage & TV screen placement. Striking easy maintenance kit cabs, tile backsplash & tile flooring create a contemporary fresh feel. Primary suite's cathedral ceiling, 2 huge sep walk-in closets & remodeled bath excite the senses. Updated hall bath with 2 sinks, ceramic shower/tub & floor, 3 additional bedrms, 4th includes floor to ceiling glass book case, epoxied garage flooring, all appliances included.
Location
State IN
County Hamilton
Rooms
Kitchen Kitchen Updated
Interior
Interior Features Attic Access, Built In Book Shelves, Cathedral Ceiling(s), Hardwood Floors, Hi-Speed Internet Availbl, Eat-in Kitchen, Network Ready, Pantry, Walk-in Closet(s), Windows Vinyl, Wood Work Painted
Heating Forced Air, Gas
Cooling Central Electric
Fireplaces Number 1
Fireplaces Type Woodburning Fireplce
Equipment Multiple Phone Lines, Smoke Alarm
Fireplace Y
Appliance Dishwasher, Dryer, Disposal, Electric Oven, Range Hood, Refrigerator, Washer, Water Heater, Water Softener Owned
Exterior
Exterior Feature Barn Mini
Garage Spaces 2.0
Utilities Available Cable Connected, Electricity Connected, Gas, Sep Electric Meter, Sep Gas Meter, Sep Sewer Meter, Sewer Connected, Water Connected
Waterfront false
Parking Type Attached
Building
Story Two
Foundation Slab
Water Municipal/City
Architectural Style TraditonalAmerican
Structure Type Brick,Vinyl With Brick
New Construction false
Schools
Elementary Schools New Britton Elementary School
Middle Schools Riverside Junior High
High Schools Fishers High School
School District Hamilton Southeastern Schools
Read Less

© 2024 Listings courtesy of MIBOR as distributed by MLS GRID. All Rights Reserved.
GET MORE INFORMATION





