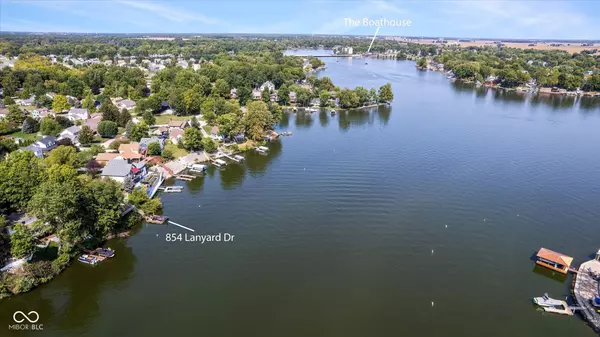For more information regarding the value of a property, please contact us for a free consultation.
854 S Lanyard DR Cicero, IN 46034
Want to know what your home might be worth? Contact us for a FREE valuation!

Our team is ready to help you sell your home for the highest possible price ASAP
Key Details
Sold Price $890,000
Property Type Single Family Home
Sub Type Single Family Residence
Listing Status Sold
Purchase Type For Sale
Square Footage 2,863 sqft
Price per Sqft $310
Subdivision Morse Landing
MLS Listing ID 22000897
Sold Date 10/23/24
Bedrooms 4
Full Baths 3
Half Baths 1
HOA Y/N No
Year Built 1993
Tax Year 2023
Lot Size 0.400 Acres
Acres 0.4
Property Description
Breathtaking Panoramic Morse Main Body Waterfront Views Showcase this Beautiful Custom 4BD, 3.5BA Lakefront Ranch w/FIN Walk-Out Lower-Level complete w/Trex Boat Dock w/Floating Lift + Multiple Decks! Soaring Cath Clgs, Oversized Windows, Engineered Hdwds + Wd Burning Frplc Showcase the Dramatic Great Rm w/Captivating Views Opens to Kit! All Appls Stay in Sunny Eat-In Kit w/Custom Blt Cabinetry + Center Island w/Brkfst Bar + Solid Surface Counters + Tray Clg! Enjoy Serene Lake Sunrises w/Morning Coffee on your Priv Scrnd Porch! Primary BD on Main w/Deck Access & Picturesque Views + Vaulted Clgs + WIC + Jacuzzi Tub! FIN LL w/Wet Bar + 4th BD + Full BA + Great Workshop Space! Walk/Bike/Take a Golf Cart Ride to Downtown Cicero! No HOA!
Location
State IN
County Hamilton
Rooms
Basement Daylight/Lookout Windows, Finished, Storage Space, Walk Out
Main Level Bedrooms 3
Interior
Interior Features Attic Access, Breakfast Bar, Cathedral Ceiling(s), Vaulted Ceiling(s), Center Island, Entrance Foyer, Paddle Fan, Hardwood Floors, Eat-in Kitchen, Pantry, Skylight(s), Walk-in Closet(s)
Heating Forced Air, Gas
Cooling Central Electric
Fireplaces Number 1
Fireplaces Type Gas Starter, Great Room, Woodburning Fireplce
Equipment Smoke Alarm, Sump Pump
Fireplace Y
Appliance Dishwasher, Disposal, Gas Water Heater, Microwave, Electric Oven, Refrigerator, Water Softener Rented, Wine Cooler
Exterior
Garage Spaces 2.0
Utilities Available Cable Connected, Gas
Waterfront true
View Y/N true
View Lake, Water
Parking Type Attached
Building
Story One
Foundation Concrete Perimeter
Water Municipal/City
Architectural Style Ranch
Structure Type Brick,Vinyl Siding
New Construction false
Schools
School District Hamilton Heights School Corp
Read Less

© 2024 Listings courtesy of MIBOR as distributed by MLS GRID. All Rights Reserved.
GET MORE INFORMATION





