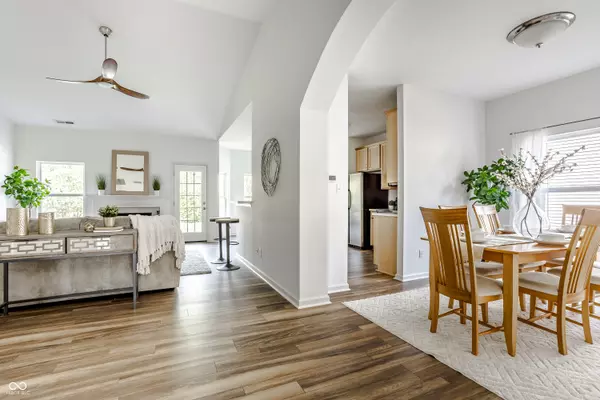For more information regarding the value of a property, please contact us for a free consultation.
13938 Leatherwood DR Carmel, IN 46033
Want to know what your home might be worth? Contact us for a FREE valuation!

Our team is ready to help you sell your home for the highest possible price ASAP
Key Details
Sold Price $418,000
Property Type Single Family Home
Sub Type Single Family Residence
Listing Status Sold
Purchase Type For Sale
Square Footage 2,119 sqft
Price per Sqft $197
Subdivision Lost Oaks At Haverstick
MLS Listing ID 22001138
Sold Date 10/25/24
Bedrooms 4
Full Baths 2
HOA Fees $46/ann
HOA Y/N Yes
Year Built 2001
Tax Year 2024
Lot Size 8,712 Sqft
Acres 0.2
Property Description
WOW! MOVE-RIGHT-INTO THIS FRESH & MODERN RANCH -- ALL UPDATED & MOVE-IN-READY. MAIN FLOOR HAS A SPLIT FLOOR PLAN W/ 3 BEDS, 2 FULL BATHS, DINING, NOOK, LAUNDRY GREAT RM & OPEN KITCHEN W/ BREAKFAST BAR. BONUS 4TH BEDRM IS UPSTAIRS AND CAN FLEX FOR SEVERAL USES (CURRENT A POOL TABLE ROOM). ENJOY FRESH PAINT & NEWER LAMINATE WOOD FLOORING THROUGHOUT MAIN FLOOR. HUGE MASTER W/ LUXURY GARDEN BATH, DUAL SINKS & WALK-IN-CLOSET. ALL THIS IN WONDERFUL NEIGHBORHOOD W/ POOL, PLAYGROUND & SO MUCH MORE. DON'T MISS THIS RARE FIND!
Location
State IN
County Hamilton
Rooms
Main Level Bedrooms 3
Kitchen Kitchen Updated
Interior
Interior Features Breakfast Bar, Raised Ceiling(s), Vaulted Ceiling(s), Paddle Fan, Eat-in Kitchen, Pantry, Walk-in Closet(s), Wood Work Painted
Heating Forced Air, Gas
Cooling Central Electric
Fireplaces Number 1
Fireplaces Type Gas Log, Great Room
Equipment Smoke Alarm
Fireplace Y
Appliance Dishwasher, Dryer, Disposal, Gas Water Heater, MicroHood, Electric Oven, Refrigerator, Washer
Exterior
Garage Spaces 2.0
Utilities Available Electricity Connected, Gas, Sewer Connected, Water Connected
Waterfront false
View Y/N true
View Trees/Woods
Parking Type Attached
Building
Story One and One Half
Foundation Slab
Water Municipal/City
Architectural Style TraditonalAmerican
Structure Type Brick,Vinyl Siding
New Construction false
Schools
Elementary Schools Prairie Trace Elementary School
Middle Schools Clay Middle School
School District Carmel Clay Schools
Others
HOA Fee Include Maintenance,ParkPlayground,Management,Snow Removal,Tennis Court(s),Walking Trails
Ownership Mandatory Fee,Planned Unit Dev
Read Less

© 2024 Listings courtesy of MIBOR as distributed by MLS GRID. All Rights Reserved.
GET MORE INFORMATION





