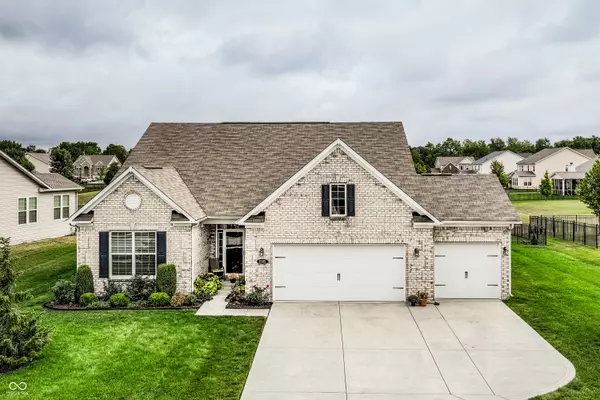For more information regarding the value of a property, please contact us for a free consultation.
1585 Sussex DR Avon, IN 46123
Want to know what your home might be worth? Contact us for a FREE valuation!

Our team is ready to help you sell your home for the highest possible price ASAP
Key Details
Sold Price $409,000
Property Type Single Family Home
Sub Type Single Family Residence
Listing Status Sold
Purchase Type For Sale
Square Footage 2,893 sqft
Price per Sqft $141
Subdivision Enclave At Winton Meadows
MLS Listing ID 22003670
Sold Date 10/30/24
Bedrooms 3
Full Baths 2
Half Baths 1
HOA Fees $18
HOA Y/N Yes
Year Built 2015
Tax Year 2023
Lot Size 0.310 Acres
Acres 0.31
Property Description
You'll love this charming 3 Bed/3 Bath Ranch home with bonus loft, 3 car garage, and the open floor plan you've always wanted. Upon entry you will notice the foyer has beautiful laminate wood floors, tall tray ceiling and an arched entry leading you into the great room. Great room feels both cozy and spacious, with a vaulted ceiling, a gas fireplace with tile, built-ins, and perfect views into your backyard retreat. Primary suite featuring bay window, tray ceiling with fan, dual sinks, and large walk-in closet. Your dream kitchen features stainless steel appliances, a gas cooktop, double ovens, granite counters, and lots of storage. Bedrooms with ceiling fans. Office/Flex Room with French Doors. Bonus Room/Loft space provides many options and flexibility - including potential additional bedroom/guest space, 2nd office, hobby/play area, and more. Enjoy entertaining and relaxing on your beautiful paver patio with some of the best pond views in the neighborhood. Well cared for landscaping and a generous-sized yard that's easy to maintain. Minutes from restaurants, shopping, and Avon schools.
Location
State IN
County Hendricks
Rooms
Main Level Bedrooms 3
Kitchen Kitchen Updated
Interior
Interior Features Attic Access, Raised Ceiling(s), Vaulted Ceiling(s), Center Island, Paddle Fan, Hi-Speed Internet Availbl, Eat-in Kitchen, Programmable Thermostat, Walk-in Closet(s), Windows Vinyl
Cooling Central Electric
Fireplaces Number 1
Fireplaces Type Gas Log
Equipment Smoke Alarm
Fireplace Y
Appliance Gas Cooktop, Dryer, Electric Water Heater, ENERGY STAR Qualified Appliances, Disposal, MicroHood, Oven, Double Oven, Refrigerator, Washer
Exterior
Garage Spaces 3.0
Utilities Available Electricity Connected, Gas
Waterfront true
View Y/N true
View Pond
Parking Type Attached
Building
Story One and One Half
Foundation Slab
Water Municipal/City
Architectural Style Ranch, TraditonalAmerican
Structure Type Vinyl With Stone
New Construction false
Schools
School District Avon Community School Corp
Others
HOA Fee Include Association Home Owners,Maintenance,ParkPlayground
Ownership Mandatory Fee
Read Less

© 2024 Listings courtesy of MIBOR as distributed by MLS GRID. All Rights Reserved.
GET MORE INFORMATION





