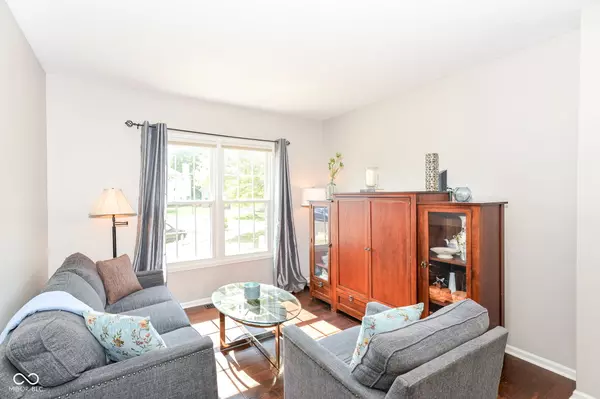For more information regarding the value of a property, please contact us for a free consultation.
8316 Barstow DR Fishers, IN 46038
Want to know what your home might be worth? Contact us for a FREE valuation!

Our team is ready to help you sell your home for the highest possible price ASAP
Key Details
Sold Price $449,000
Property Type Single Family Home
Sub Type Single Family Residence
Listing Status Sold
Purchase Type For Sale
Square Footage 3,515 sqft
Price per Sqft $127
Subdivision Harrison Lakes
MLS Listing ID 22003018
Sold Date 11/04/24
Bedrooms 4
Full Baths 2
Half Baths 1
HOA Fees $14/ann
HOA Y/N Yes
Year Built 1995
Tax Year 2023
Lot Size 0.540 Acres
Acres 0.54
Property Description
Gorgeous 4 bedroom/2.5 bath home with a full finished basement & over .5 an acre!!! The kitchen has been completely updated with upgraded quartz counters, new ceiling height cabinets w/ lighting, and SS appliances. The open main level includes a living room w/ wood burning fireplace, family room, dining room, breakfast room and has all been updated with engineered hardwoods and modern lighting. The backyard is amazing with the extended stamped concrete patio, fire pit area, and a completely fenced in yard! The full basement has also been finished to include a rec room, and a bonus room that could also serve as another home office or guest room. This home offers 4 bedrooms with good sized closets including the master w/ walk -in closet, garden tub, separate shower, and an upstairs office as well. The hall bathroom has all been upgraded too including an all new tiled walk-in shower. This home is also conveniently located in the heart of Fishers & near the community's park and playground areas. Come see this one for yourself!!
Location
State IN
County Hamilton
Rooms
Basement Egress Window(s), Finished, Storage Space
Kitchen Kitchen Updated
Interior
Interior Features Cathedral Ceiling(s), Raised Ceiling(s), Screens Complete, Windows Wood, Eat-in Kitchen, Pantry
Heating Forced Air, Gas
Cooling Central Electric
Fireplaces Number 1
Fireplaces Type Family Room, Woodburning Fireplce
Equipment Security Alarm Paid, Smoke Alarm
Fireplace Y
Appliance Dishwasher, Dryer, Disposal, Gas Water Heater, Humidifier, Microwave, Gas Oven, Refrigerator, Water Heater, Water Softener Owned
Exterior
Exterior Feature Outdoor Fire Pit
Garage Spaces 2.0
Utilities Available Cable Connected, Gas
Parking Type Attached
Building
Story Two
Foundation Concrete Perimeter
Water Municipal/City
Architectural Style Contemporary
Structure Type Brick,Cedar
New Construction false
Schools
School District Hamilton Southeastern Schools
Others
HOA Fee Include Association Home Owners,Insurance,ParkPlayground,Snow Removal
Ownership Mandatory Fee
Read Less

© 2024 Listings courtesy of MIBOR as distributed by MLS GRID. All Rights Reserved.
GET MORE INFORMATION





