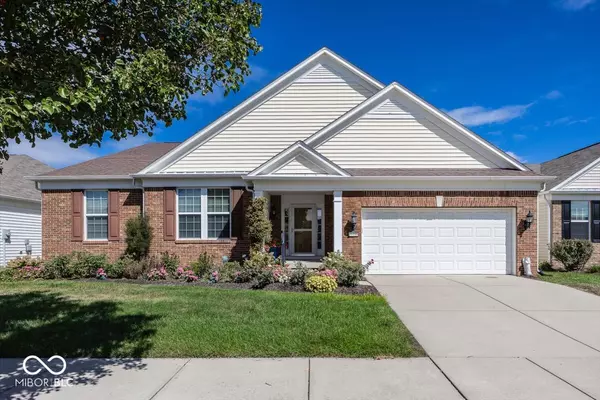For more information regarding the value of a property, please contact us for a free consultation.
16168 Brookmere AVE Fishers, IN 46037
Want to know what your home might be worth? Contact us for a FREE valuation!

Our team is ready to help you sell your home for the highest possible price ASAP
Key Details
Sold Price $560,000
Property Type Single Family Home
Sub Type Single Family Residence
Listing Status Sold
Purchase Type For Sale
Square Footage 5,388 sqft
Price per Sqft $103
Subdivision Britton Falls
MLS Listing ID 22000561
Sold Date 10/31/24
Bedrooms 3
Full Baths 3
HOA Fees $271/mo
HOA Y/N Yes
Year Built 2008
Tax Year 2023
Lot Size 7,405 Sqft
Acres 0.17
Property Description
A fabulous 3 bd,3 bath home with all the amenities!Gorgeous hdwd floors on the main level welcome you to open concept living featuring:a huge Great Rm; sep. dining area;kit. w/granite counters,brkfst bar,island,SS appliances w/dble ovens,pullout shelvg & bay window breakfast area overlookg the professionally landscaped yd;plus a sun rm with dble sliding glass doors leadg to an expansive extra-large patio w/a Custom Louvered Remote Controlled Pergola System so you can enjoy the patio & grilling during summer showers; there is more... a lrge primary bdrm w/custom designed closet,spa bath w/sep shower;two more bdrms on the main,plus a huge full bsmnt,w/full bath;bdrm area;a rec rm area & plumbed for a wet bar!And,it has amazing storage!
Location
State IN
County Hamilton
Rooms
Basement Ceiling - 9+ feet, Daylight/Lookout Windows, Finished, Finished Ceiling
Main Level Bedrooms 3
Interior
Interior Features Raised Ceiling(s), Tray Ceiling(s), Hardwood Floors, Screens Complete, Walk-in Closet(s), Breakfast Bar, Hi-Speed Internet Availbl, Center Island, Surround Sound Wiring
Heating Forced Air, Gas
Cooling Central Electric
Equipment Radon System, Theater Equipment, Sump Pump
Fireplace Y
Appliance Gas Cooktop, Dishwasher, Dryer, Microwave, Gas Oven, Oven, Double Oven, Refrigerator, Washer, Gas Water Heater, Water Purifier, Water Softener Owned
Exterior
Exterior Feature Sprinkler System, Tennis Community
Garage Spaces 2.0
Utilities Available Cable Available, Cable Connected, Sewer Connected
Parking Type Attached, Concrete, Garage Door Opener
Building
Story One
Foundation Concrete Perimeter
Water Municipal/City
Architectural Style TraditonalAmerican
Structure Type Vinyl With Brick
New Construction false
Schools
School District Hamilton Southeastern Schools
Others
HOA Fee Include Association Home Owners,Clubhouse,Exercise Room,Lawncare,Maintenance Grounds,Snow Removal,Trash,Tennis Court(s)
Ownership Planned Unit Dev
Read Less

© 2024 Listings courtesy of MIBOR as distributed by MLS GRID. All Rights Reserved.
GET MORE INFORMATION





