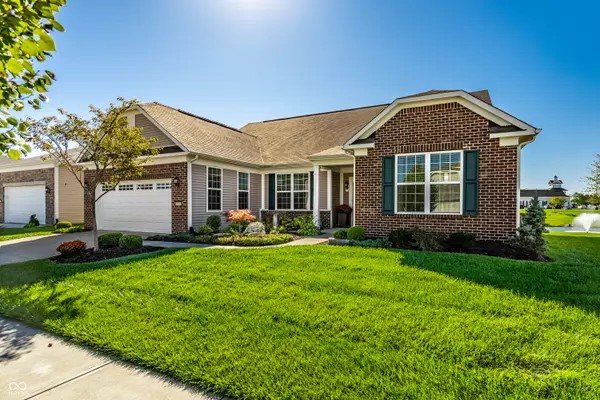For more information regarding the value of a property, please contact us for a free consultation.
16031 Loire Valley DR Fishers, IN 46037
Want to know what your home might be worth? Contact us for a FREE valuation!

Our team is ready to help you sell your home for the highest possible price ASAP
Key Details
Sold Price $575,000
Property Type Single Family Home
Sub Type Single Family Residence
Listing Status Sold
Purchase Type For Sale
Square Footage 3,219 sqft
Price per Sqft $178
Subdivision Britton Falls
MLS Listing ID 22000482
Sold Date 11/08/24
Bedrooms 3
Full Baths 3
Half Baths 1
HOA Fees $271/mo
HOA Y/N Yes
Year Built 2018
Tax Year 2023
Lot Size 7,405 Sqft
Acres 0.17
Property Description
This is it! The one you have been waiting for! Pond views from kitchen, great room and primary bedroom with two fountains overlooking the beautiful Chateau! This 3 bed, 3.5 bath stunning home radiates with natural light! Every window in the back frames picturesque views of the pond and surrounding greenery, creating a tranquil atmosphere. You will find a beautiful entry, dining room, and guest room with full ensuite as you enter this home. The large, updated kitchen has beautiful cabinets, a significant granite countertop able to seat 4 and a large pantry! From the kitchen, you may walk out to the newly stained deck with retractable awning to enjoy the sound of the fountains. The welcoming great room has a stone gas fireplace ready for the perfect gathering. Wake up each day with a view of the water from your primary suite. The grand ensuite has a large shower and tub with dual sinks and HUGE walk-in closet. On the main level, there is also an office tucked away so you can work without having to be disrupted while on calls or working on a project. The 2-car garage has over 400 sq feet so it holds two cars easily. This home has ample storage, finding closets in every turn, ensuring everything has its place. Head upstairs to find a substantial loft area, 3rd bedroom and full bath perfect for visitors or a special craft or hobby! The loft boasts a full wall of bookshelves that are perfect for books, special keepsakes and treasured pieces for display. This home won't last long, so make sure not to wait!
Location
State IN
County Hamilton
Rooms
Main Level Bedrooms 2
Kitchen Kitchen Updated
Interior
Interior Features Breakfast Bar, Built In Book Shelves, Center Island, Pantry, Walk-in Closet(s)
Heating Forced Air
Cooling Central Electric
Fireplaces Number 1
Fireplaces Type Family Room
Fireplace Y
Appliance Dishwasher, Dryer, Disposal, Microwave, Oven, Washer, Water Softener Owned
Exterior
Garage Spaces 2.0
Utilities Available Cable Connected, Electricity Connected, Gas Nearby, Gas, Sewer Connected, Water Connected
Waterfront true
View Y/N true
View Pond
Parking Type Attached
Building
Story One and One Half
Foundation Slab
Water Municipal/City
Architectural Style Multi-Level
Structure Type Aluminum Siding,Brick
New Construction false
Schools
School District Hamilton Southeastern Schools
Others
HOA Fee Include Clubhouse,Entrance Common,Exercise Room,Irrigation,Lawncare,Maintenance Grounds,Management,Resident Manager,Snow Removal,Tennis Court(s),Trash,Walking Trails,Other
Ownership Mandatory Fee
Read Less

© 2024 Listings courtesy of MIBOR as distributed by MLS GRID. All Rights Reserved.
GET MORE INFORMATION





