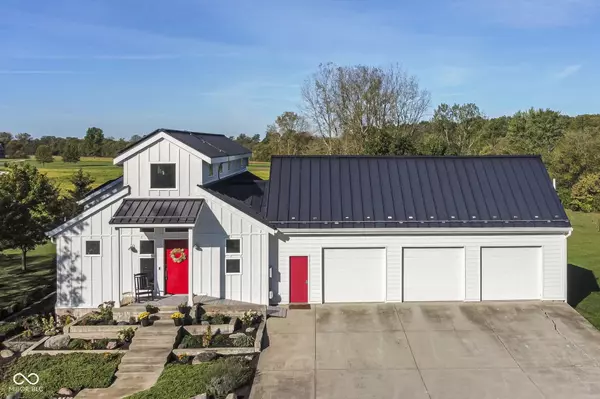For more information regarding the value of a property, please contact us for a free consultation.
19973 Victory Chapel RD Noblesville, IN 46060
Want to know what your home might be worth? Contact us for a FREE valuation!

Our team is ready to help you sell your home for the highest possible price ASAP
Key Details
Sold Price $1,050,000
Property Type Single Family Home
Sub Type Single Family Residence
Listing Status Sold
Purchase Type For Sale
Square Footage 4,200 sqft
Price per Sqft $250
Subdivision No Subdivision
MLS Listing ID 22004939
Sold Date 11/12/24
Bedrooms 5
Full Baths 3
HOA Y/N No
Year Built 2009
Tax Year 2023
Lot Size 10.000 Acres
Acres 10.0
Property Description
Welcome home to one of the most peaceful settings in Hamilton County. Take a minute to drive away from the world down your private drive, nestled in a grove of walnut trees is your thoughtfully designed, custom built home. Your home is flooded with natural light, features passive solar design that allows solar gain in the winter and blocks solar gain in the summer. Home also has a solar power system for energy efficiency. You will enjoy preparing meals in the professional kitchen with induction cooktop and restaurant grade stainless steel countertops. Steps away from the spacious great room is the primary bedroom complete with ensuite, walk in closet and laundry facilities. Enjoy the peaceful porch while you wind down from your day or have a cup of coffee in the morning. The lower level has another kitchen great for entertaining or a space for the kids to hangout! Your friends and family will love hanging out in the theater room watching their favorite movies and sports! Lower level also features another laundry space. When it is chilly outside -- turn on the radiant floor heat, keeps you toasty warm! Efficiency is key, this home features SIP construction, structured panels for well insulated structured shell. All of this on a beautiful 10 Acres! Please notice all the great details of this home: ADA Features include a roll in shower, 36" doors; exposed beams in great room, enforced for swings or art; Storage under the primary bedroom; Raised garden beds with raspberries, strawberries and asparagus; high speed internet; EV charger ready; Attic stairs for added storage above the garage; Geothermal 2 stage system; On demand water heater; Air exchanger for continuous fresh air; Sonos whole house audio and so much more!
Location
State IN
County Hamilton
Rooms
Basement Ceiling - 9+ feet, Daylight/Lookout Windows, Egress Window(s), Finished, Walk Out
Main Level Bedrooms 2
Kitchen Kitchen Galley
Interior
Interior Features Attic Access, Attic Stairway, Bath Sinks Double Main, Built In Book Shelves, Cathedral Ceiling(s), Vaulted Ceiling(s), Center Island, Paddle Fan, Handicap Accessible Interior, Hardwood Floors, Hi-Speed Internet Availbl, Pantry, Surround Sound Wiring, Walk-in Closet(s), Wood Work Painted
Heating Geothermal, Solar
Cooling Central Electric
Equipment Radon System, Smoke Alarm, Sump Pump
Fireplace Y
Appliance Electric Cooktop, Dishwasher, Dryer, Disposal, Kitchen Exhaust, Microwave, Oven, Refrigerator, Washer
Exterior
Garage Spaces 3.0
Utilities Available Electricity Connected, Septic System, Well
Waterfront false
View Y/N false
Parking Type Attached
Building
Story One
Foundation Concrete Perimeter
Water Private Well
Architectural Style Contemporary
Structure Type Cement Siding
New Construction false
Schools
School District Hamilton Southeastern Schools
Read Less

© 2024 Listings courtesy of MIBOR as distributed by MLS GRID. All Rights Reserved.
GET MORE INFORMATION





