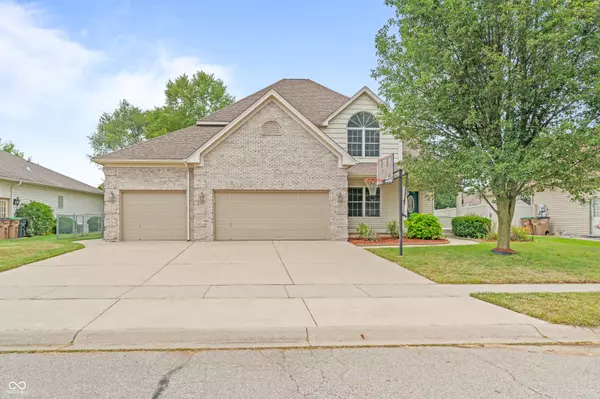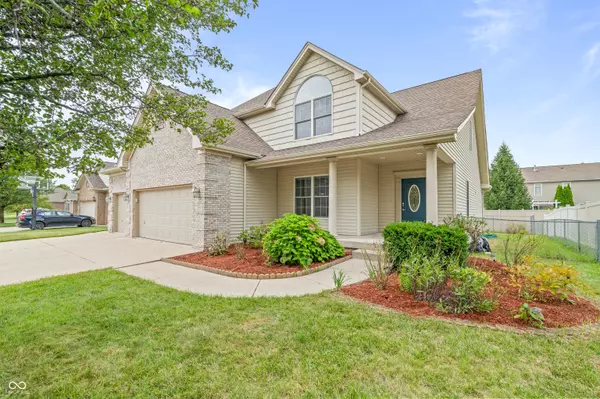For more information regarding the value of a property, please contact us for a free consultation.
2058 Iroquois TRL Columbus, IN 47203
Want to know what your home might be worth? Contact us for a FREE valuation!

Our team is ready to help you sell your home for the highest possible price ASAP
Key Details
Sold Price $400,000
Property Type Single Family Home
Sub Type Single Family Residence
Listing Status Sold
Purchase Type For Sale
Square Footage 3,695 sqft
Price per Sqft $108
Subdivision Breakaway Trails
MLS Listing ID 21993077
Sold Date 11/13/24
Bedrooms 4
Full Baths 2
Half Baths 2
HOA Y/N No
Year Built 2005
Tax Year 2023
Lot Size 9,583 Sqft
Acres 0.22
Property Description
NEW CARPET INSTALLED 8/28. This is the one you have been looking for! Located in the Breakaway Trails Neighborhood of Columbus, 2058 Iroquois Trail features 4 beds, 2 full and 2 half baths, a 3 car garage, and a full finished basement! Highlights include a sought after main floor primary bedroom with walk in closet and ensuite bath, freshly repainted main and upper levels, living room with vaulted ceiling and gas log fireplace, and a covered back porch. Upstairs you will find 3 bedrooms and one bath plus a loft area for additional entertainment space. There are two HUGE finished spaces in the basement in addition to a half bath, and utility and storage area. Immediate possession and fully applianced. Located just blocks from the People Trail, Blackwell Park, Columbus' soccer complex, and the newly renovated Parkside Elementary!
Location
State IN
County Bartholomew
Rooms
Basement Ceiling - 9+ feet, Egress Window(s), Finished, Finished Ceiling, Finished Walls, Full
Main Level Bedrooms 1
Interior
Interior Features Attic Access, Bath Sinks Double Main, Breakfast Bar, Raised Ceiling(s), Tray Ceiling(s), Vaulted Ceiling(s), Entrance Foyer, Paddle Fan, Hardwood Floors, Hi-Speed Internet Availbl, Eat-in Kitchen, Programmable Thermostat, Walk-in Closet(s), Windows Thermal
Heating Dual, Forced Air, Gas
Cooling Central Electric, Dual
Fireplaces Number 1
Fireplaces Type Gas Log, Living Room
Equipment Radon System, Smoke Alarm, Sump Pump
Fireplace Y
Appliance Dishwasher, Dryer, Disposal, Gas Water Heater, Laundry Connection in Unit, Microwave, Electric Oven, Range Hood, Refrigerator, Washer, Water Softener Owned
Exterior
Garage Spaces 3.0
Utilities Available Cable Available, Gas
Parking Type Attached, Concrete, Garage Door Opener
Building
Story Two
Foundation Concrete Perimeter, Full
Water Municipal/City
Architectural Style TraditonalAmerican
Structure Type Brick,Vinyl Siding
New Construction false
Schools
Elementary Schools Parkside Elementary School
Middle Schools Northside Middle School
High Schools Columbus North High School
School District Bartholomew Con School Corp
Read Less

© 2024 Listings courtesy of MIBOR as distributed by MLS GRID. All Rights Reserved.
GET MORE INFORMATION





