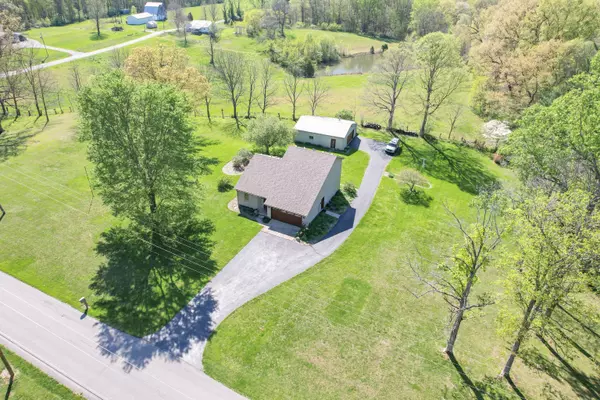For more information regarding the value of a property, please contact us for a free consultation.
505 S County Road 90 W North Vernon, IN 47265
Want to know what your home might be worth? Contact us for a FREE valuation!

Our team is ready to help you sell your home for the highest possible price ASAP
Key Details
Sold Price $299,900
Property Type Single Family Home
Sub Type Single Family Residence
Listing Status Sold
Purchase Type For Sale
Square Footage 1,740 sqft
Price per Sqft $172
Subdivision No Subdivision
MLS Listing ID 21975381
Sold Date 11/15/24
Bedrooms 2
Full Baths 2
HOA Y/N No
Year Built 1994
Tax Year 2023
Lot Size 2.000 Acres
Acres 2.0
Property Description
This beautiful property is the perfect mix of a country setting with a close to town location. The 1.5 story home sits on 2 rolling acres with a detached pole barn. Built in 1993, this 1,765 sq. ft. home has an open concept floor plan with a two-story ceiling in the kitchen and living room. The beautiful woodwork was crafted by local contractor Jug Miller. Both the first and second stories have spacious bedrooms and a full bathroom. The primary bath on the first floor features a newer tile shower and access from both the bedroom and hallway. The kitchen has lots of counter space, a walk-in pantry and even a desk space. The beautiful wooden staircase leads to a large bedroom or bonus room with its own private bathroom. The home has a 1 year old roof and newer geothermal HVAC. The blacktop driveway leads both to the attached garage and detached pole barn. There is beautiful landscaping around the property and serene views behind the home. Come home to the country; you won't have to leave far from town to do so.
Location
State IN
County Jennings
Rooms
Main Level Bedrooms 1
Interior
Interior Features Raised Ceiling(s), Paddle Fan, Hi-Speed Internet Availbl, Skylight(s), Windows Vinyl
Heating Geothermal
Cooling Geothermal
Equipment Not Applicable
Fireplace Y
Appliance Dishwasher, Dryer, Electric Water Heater, Electric Oven, Refrigerator, Washer
Exterior
Garage Spaces 2.0
Utilities Available Electricity Connected, Septic System, Water Connected
Parking Type Attached, Asphalt, Garage Door Opener
Building
Story One and One Half
Foundation Block
Water Municipal/City
Architectural Style Other
Structure Type Vinyl Siding
New Construction false
Schools
Middle Schools Jennings County Middle School
High Schools Jennings County High School
School District Jennings County School Corporation
Read Less

© 2024 Listings courtesy of MIBOR as distributed by MLS GRID. All Rights Reserved.
GET MORE INFORMATION





